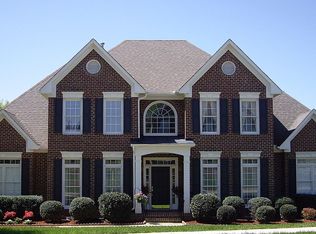VERSATILITY + VA-VA-VOOM: Live the luxe life in this Original owner, 5 BR/4 BA that will make your heart sing. Backyard boasts a heated POOL w/spillover SPA, an outdoor deck living space with access to both the guest suite and the GOURMET kitchen with Sub-Zero fridge, Kitchen-Aid cooktop/double wall ovens and counter space galore. Massive Master BR Suite goes on forever with WIC + sitting room + office. Whole house generator! Plantation shutters throughout! Walk-up attic! New carpet upstairs! 2017 Roof!
This property is off market, which means it's not currently listed for sale or rent on Zillow. This may be different from what's available on other websites or public sources.
