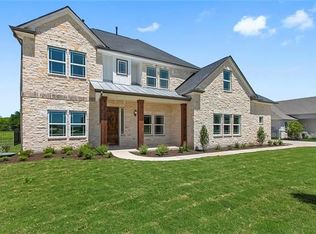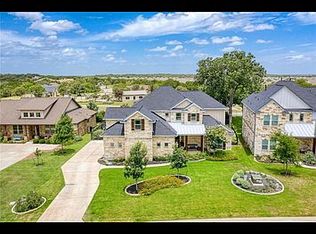This beautiful home is located in the exclusive gated community of Fairways at Crystal Falls. Upon entering you're greeted by a spacious, open floor plan. Kitchen includes island w/Quartz counter tops, SS appliances & custom cabinetry. Spacious first floor master suite offers his/hers closets & stylish bath w/ dual sinks, garden tub & walk-in shower. Multi purpose flex space, 3 bedrooms & 2 baths upstairs. Enjoy all of the amazing amenities the Crystal Falls community has to offer! 2020-05-09
This property is off market, which means it's not currently listed for sale or rent on Zillow. This may be different from what's available on other websites or public sources.

