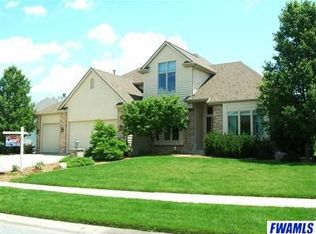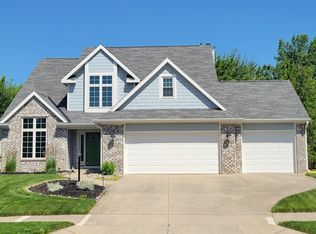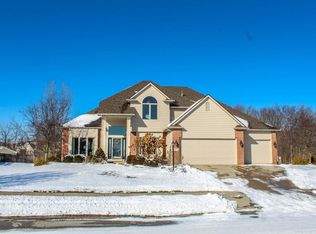Closed
$479,900
2217 Stonebriar Rd, Fort Wayne, IN 46814
4beds
3,334sqft
Single Family Residence
Built in 1996
0.39 Acres Lot
$490,000 Zestimate®
$--/sqft
$2,865 Estimated rent
Home value
$490,000
$446,000 - $539,000
$2,865/mo
Zestimate® history
Loading...
Owner options
Explore your selling options
What's special
Beautifully Updated Home in Desirable Bridgewater Subdivision – Southwest Allen County. Welcome to this thoughtfully designed, well-laid-out floor plan offering 4 bedrooms 2 full 2 half bathrooms. This home features a unique split staircase and spacious rooms throughout. The gorgeous Kitchen was updated with all new custom cabinets, hard surface countertops, and new stainless steel appliances. The primary suite boasts of tray ceilings, a luxurious en suite with a jetted tub, walk-in tiled shower, and ample closet space. Enjoy peaceful pond views from the inviting 3-seasons room, which opens to a stone-lined patio—perfect for relaxing or entertaining. The finished daylight basement offers additional living space, ideal for a home theater, gym, or game room. Upstairs bedrooms are generously sized, offering comfort and versatility. Additional highlights include a 3-car garage, beautifully updated finishes, and a prime location close to award-winning schools, parks, and amenities. Brand New HVAC, Kitchen appliances '22, Water Heater '21
Zillow last checked: 8 hours ago
Listing updated: June 27, 2025 at 12:26pm
Listed by:
Angela Harouff Off:260-489-7095,
North Eastern Group Realty
Bought with:
Miguel Guzman, RB23001470
CENTURY 21 Bradley Realty, Inc
Source: IRMLS,MLS#: 202515815
Facts & features
Interior
Bedrooms & bathrooms
- Bedrooms: 4
- Bathrooms: 4
- Full bathrooms: 2
- 1/2 bathrooms: 2
Bedroom 1
- Level: Upper
Bedroom 2
- Level: Upper
Dining room
- Level: Main
- Area: 143
- Dimensions: 11 x 13
Family room
- Level: Main
- Area: 270
- Dimensions: 18 x 15
Kitchen
- Level: Main
- Area: 144
- Dimensions: 12 x 12
Office
- Level: Main
- Area: 144
- Dimensions: 12 x 12
Heating
- Forced Air
Cooling
- Central Air
Appliances
- Included: Disposal, Dishwasher, Microwave, Refrigerator, Washer, Dryer-Electric, Gas Range, Gas Water Heater
- Laundry: Dryer Hook Up Gas/Elec, Main Level
Features
- 1st Bdrm En Suite, Ceiling-9+, Tray Ceiling(s), Ceiling Fan(s), Countertops-Solid Surf, Crown Molding, Eat-in Kitchen, Entrance Foyer, Kitchen Island, Stand Up Shower, Formal Dining Room
- Flooring: Carpet, Laminate
- Basement: Daylight,Partial,Concrete
- Attic: Pull Down Stairs
- Number of fireplaces: 1
- Fireplace features: Living Room
Interior area
- Total structure area: 3,334
- Total interior livable area: 3,334 sqft
- Finished area above ground: 2,563
- Finished area below ground: 771
Property
Parking
- Total spaces: 3
- Parking features: Attached, Garage Door Opener, Concrete
- Attached garage spaces: 3
- Has uncovered spaces: Yes
Features
- Levels: Two
- Stories: 2
- Has spa: Yes
- Spa features: Jet Tub
- Fencing: None
- Has view: Yes
- Waterfront features: Waterfront, Assoc, Pond
Lot
- Size: 0.39 Acres
- Dimensions: 111X153
- Features: Level, City/Town/Suburb, Landscaped
Details
- Parcel number: 021107403008.000038
- Other equipment: Sump Pump
Construction
Type & style
- Home type: SingleFamily
- Property subtype: Single Family Residence
Materials
- Brick, Vinyl Siding, Cement Board
- Roof: Asphalt
Condition
- New construction: No
- Year built: 1996
Utilities & green energy
- Gas: NIPSCO
- Sewer: City
- Water: City, Fort Wayne City Utilities
Community & neighborhood
Security
- Security features: Smoke Detector(s)
Location
- Region: Fort Wayne
- Subdivision: Bridgewater
HOA & financial
HOA
- Has HOA: Yes
- HOA fee: $245 monthly
Other
Other facts
- Listing terms: Cash,Conventional,FHA,VA Loan
Price history
| Date | Event | Price |
|---|---|---|
| 6/27/2025 | Sold | $479,900 |
Source: | ||
| 5/7/2025 | Pending sale | $479,900 |
Source: | ||
| 5/2/2025 | Listed for sale | $479,900+29.8% |
Source: | ||
| 5/7/2021 | Sold | $369,800+3% |
Source: | ||
| 4/21/2021 | Pending sale | $358,900 |
Source: | ||
Public tax history
| Year | Property taxes | Tax assessment |
|---|---|---|
| 2024 | $3,109 +19.5% | $412,200 +1.5% |
| 2023 | $2,602 +6.6% | $406,200 +14.1% |
| 2022 | $2,441 -0.7% | $356,000 +9.8% |
Find assessor info on the county website
Neighborhood: 46814
Nearby schools
GreatSchools rating
- 6/10Covington Elementary SchoolGrades: K-5Distance: 0.8 mi
- 6/10Woodside Middle SchoolGrades: 6-8Distance: 0.9 mi
- 10/10Homestead Senior High SchoolGrades: 9-12Distance: 2.6 mi
Schools provided by the listing agent
- Elementary: Covington
- Middle: Woodside
- High: Homestead
- District: MSD of Southwest Allen Cnty
Source: IRMLS. This data may not be complete. We recommend contacting the local school district to confirm school assignments for this home.

Get pre-qualified for a loan
At Zillow Home Loans, we can pre-qualify you in as little as 5 minutes with no impact to your credit score.An equal housing lender. NMLS #10287.
Sell for more on Zillow
Get a free Zillow Showcase℠ listing and you could sell for .
$490,000
2% more+ $9,800
With Zillow Showcase(estimated)
$499,800

