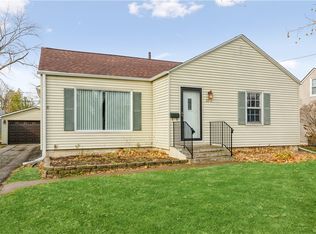Sold for $235,000 on 09/06/24
$235,000
2218 55th St, Des Moines, IA 50310
3beds
1,355sqft
Single Family Residence
Built in 1946
0.29 Acres Lot
$234,900 Zestimate®
$173/sqft
$1,561 Estimated rent
Home value
$234,900
$218,000 - $251,000
$1,561/mo
Zestimate® history
Loading...
Owner options
Explore your selling options
What's special
Combining affordability and convenience, this 3 bedroom home also offers a comfortable layout. The living room with hardwood floors flows seamlessly to the dining area and to the kitchen. Two bedrooms and a full bathroom round out the main floor. The finished attic provides a versatile space that can easily serve as a third bedroom. Home is ready for you to add your personal touch as several of the big ticket items are done: newer windows and siding, furnace and a/c replaced 2019, roof replaced summer of 2020, electrical panel replaced fall 2020, and PEX plumbing 2021. Access the fully fenced backyard from the slider doors off the dining area. Another shed the size of a 1.5 garage offers plenty of storage.
Zillow last checked: 8 hours ago
Listing updated: September 09, 2024 at 02:42pm
Listed by:
Lynn Johnson (515)343-9390,
RE/MAX Concepts
Bought with:
Wells, Shana
Weichert, Miller & Clark
Wells, Aaron
Weichert, Miller & Clark
Source: DMMLS,MLS#: 699156 Originating MLS: Des Moines Area Association of REALTORS
Originating MLS: Des Moines Area Association of REALTORS
Facts & features
Interior
Bedrooms & bathrooms
- Bedrooms: 3
- Bathrooms: 1
- Full bathrooms: 1
- Main level bedrooms: 2
Heating
- Forced Air, Gas, Natural Gas
Cooling
- Central Air
Appliances
- Included: Dryer, Dishwasher, Microwave, Refrigerator, Stove, Washer
Features
- Dining Area, Window Treatments
- Flooring: Hardwood, Tile
- Basement: Partially Finished
Interior area
- Total structure area: 1,355
- Total interior livable area: 1,355 sqft
- Finished area below ground: 0
Property
Parking
- Total spaces: 1
- Parking features: Attached, Detached, Garage, One Car Garage
- Attached garage spaces: 1
Features
- Levels: One and One Half
- Stories: 1
- Patio & porch: Deck
- Exterior features: Deck, Fully Fenced
- Fencing: Wood,Full
Lot
- Size: 0.29 Acres
- Dimensions: 90 x 142
- Features: Rectangular Lot
Details
- Parcel number: 10001564000000
- Zoning: N3B
Construction
Type & style
- Home type: SingleFamily
- Architectural style: One and One Half Story
- Property subtype: Single Family Residence
Materials
- Vinyl Siding
- Foundation: Block
- Roof: Asphalt,Shingle
Condition
- Year built: 1946
Utilities & green energy
- Sewer: Public Sewer
- Water: Public
Community & neighborhood
Security
- Security features: Smoke Detector(s)
Location
- Region: Des Moines
Other
Other facts
- Listing terms: Cash,Conventional
- Road surface type: Concrete
Price history
| Date | Event | Price |
|---|---|---|
| 9/6/2024 | Sold | $235,000-2.1%$173/sqft |
Source: | ||
| 7/23/2024 | Pending sale | $240,000$177/sqft |
Source: | ||
| 7/15/2024 | Listed for sale | $240,000-2%$177/sqft |
Source: | ||
| 8/21/2023 | Listing removed | -- |
Source: | ||
| 8/7/2023 | Listed for sale | $245,000+44.1%$181/sqft |
Source: | ||
Public tax history
| Year | Property taxes | Tax assessment |
|---|---|---|
| 2024 | $3,878 +2.1% | $207,600 |
| 2023 | $3,798 +0.8% | $207,600 +22.1% |
| 2022 | $3,766 -1.4% | $170,000 |
Find assessor info on the county website
Neighborhood: Merle Hay
Nearby schools
GreatSchools rating
- 4/10Hillis Elementary SchoolGrades: K-5Distance: 0.1 mi
- 5/10Merrill Middle SchoolGrades: 6-8Distance: 2.1 mi
- 4/10Roosevelt High SchoolGrades: 9-12Distance: 1.7 mi
Schools provided by the listing agent
- District: Des Moines Independent
Source: DMMLS. This data may not be complete. We recommend contacting the local school district to confirm school assignments for this home.

Get pre-qualified for a loan
At Zillow Home Loans, we can pre-qualify you in as little as 5 minutes with no impact to your credit score.An equal housing lender. NMLS #10287.
Sell for more on Zillow
Get a free Zillow Showcase℠ listing and you could sell for .
$234,900
2% more+ $4,698
With Zillow Showcase(estimated)
$239,598