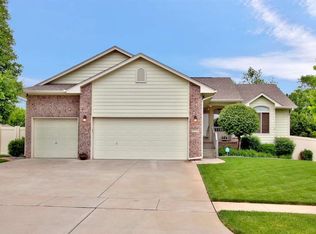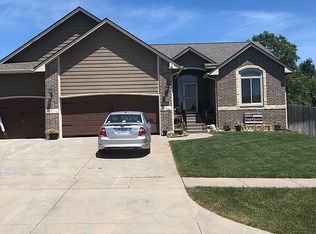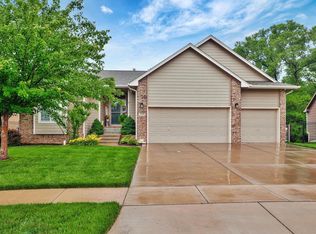Sold
Price Unknown
2218 E Tall Tree Rd, Derby, KS 67037
4beds
2,396sqft
Single Family Onsite Built
Built in 2008
10,454.4 Square Feet Lot
$317,100 Zestimate®
$--/sqft
$2,249 Estimated rent
Home value
$317,100
$289,000 - $346,000
$2,249/mo
Zestimate® history
Loading...
Owner options
Explore your selling options
What's special
Check out this fabulous four bedroom, three-bathroom home located in Derby with a finished view out basement. This lovely home offers a fully fenced back yard with a large deck that backs up to a tree line wind break. The home is adorned with an abundance of windows allowing plenty of natural light in the home. Enjoy the kitchen with beautiful butcher block countertops, a walk-in pantry and stainless-steel appliances. The master bedroom en-suite offers a large shower, double sinks, garden tub and walk-in closet. The finished basement is perfect for entertaining family and friends with a wet bar, wine storage and space for a microwave and small refrigerator. The home also offers main floor laundry with access to a spacious three car garage. Call for your showing today!
Zillow last checked: 8 hours ago
Listing updated: October 14, 2025 at 08:03pm
Listed by:
Dawn Wade CELL:316-806-1060,
RE/MAX Premier
Source: SCKMLS,MLS#: 657903
Facts & features
Interior
Bedrooms & bathrooms
- Bedrooms: 4
- Bathrooms: 3
- Full bathrooms: 3
Primary bedroom
- Description: Carpet
- Level: Main
- Area: 224
- Dimensions: 16 x 14
Bedroom
- Description: Carpet
- Level: Main
- Area: 110
- Dimensions: 11 x 10
Bedroom
- Description: Carpet
- Level: Main
- Area: 110
- Dimensions: 11 x 10
Bedroom
- Description: Carpet
- Level: Basement
- Area: 156
- Dimensions: 13 x 12
Dining room
- Description: Luxury Vinyl
- Level: Main
- Area: 110
- Dimensions: 11 x 10
Family room
- Description: Carpet
- Level: Basement
- Area: 225
- Dimensions: 15 x 15
Kitchen
- Description: Luxury Vinyl
- Level: Main
- Area: 132
- Dimensions: 12 x 11
Living room
- Description: Luxury Vinyl
- Level: Main
- Area: 288
- Dimensions: 18 x 16
Recreation room
- Level: Basement
- Area: 300
- Dimensions: 20 x 15
Heating
- Forced Air, Natural Gas
Cooling
- Central Air, Electric
Appliances
- Included: Dishwasher, Disposal, Refrigerator, Range
- Laundry: Main Level, Laundry Room
Features
- Ceiling Fan(s), Walk-In Closet(s), Vaulted Ceiling(s), Wet Bar
- Basement: Finished
- Number of fireplaces: 1
- Fireplace features: One, Living Room
Interior area
- Total interior livable area: 2,396 sqft
- Finished area above ground: 1,311
- Finished area below ground: 1,085
Property
Parking
- Total spaces: 3
- Parking features: Attached, Garage Door Opener
- Garage spaces: 3
Features
- Levels: One
- Stories: 1
- Patio & porch: Patio, Deck
- Exterior features: Guttering - ALL
- Fencing: Wood
Lot
- Size: 10,454 sqft
- Features: Standard
Details
- Parcel number: 0872293203101011.00
Construction
Type & style
- Home type: SingleFamily
- Architectural style: Ranch
- Property subtype: Single Family Onsite Built
Materials
- Frame w/Less than 50% Mas
- Foundation: Full, View Out
- Roof: Composition
Condition
- Year built: 2008
Utilities & green energy
- Gas: Natural Gas Available
- Utilities for property: Sewer Available, Natural Gas Available, Public
Community & neighborhood
Location
- Region: Derby
- Subdivision: TALL TREE
HOA & financial
HOA
- Has HOA: Yes
- HOA fee: $500 annually
- Services included: Gen. Upkeep for Common Ar
Other
Other facts
- Ownership: Corporate non-REO
- Road surface type: Paved
Price history
Price history is unavailable.
Public tax history
| Year | Property taxes | Tax assessment |
|---|---|---|
| 2024 | $5,183 -19.8% | $38,054 +16.5% |
| 2023 | $6,460 +9.9% | $32,672 |
| 2022 | $5,878 +4.5% | -- |
Find assessor info on the county website
Neighborhood: 67037
Nearby schools
GreatSchools rating
- 6/102106 - Stone Creek ElementaryGrades: PK-5Distance: 1.5 mi
- 7/10Derby North Middle SchoolGrades: 6-8Distance: 0.9 mi
- 4/10Derby High SchoolGrades: 9-12Distance: 1.1 mi
Schools provided by the listing agent
- Elementary: El Paso
- Middle: Derby
- High: Derby
Source: SCKMLS. This data may not be complete. We recommend contacting the local school district to confirm school assignments for this home.


