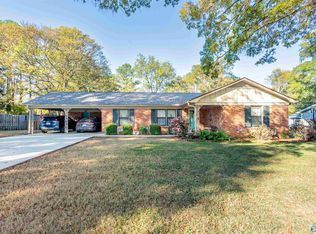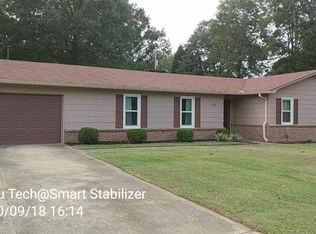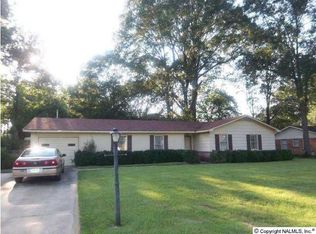Sold for $315,000
$315,000
2218 Magnolia St SE, Decatur, AL 35601
3beds
2,282sqft
Single Family Residence
Built in 1960
-- sqft lot
$318,400 Zestimate®
$138/sqft
$1,610 Estimated rent
Home value
$318,400
$255,000 - $398,000
$1,610/mo
Zestimate® history
Loading...
Owner options
Explore your selling options
What's special
Welcome to this spacious 3-bedroom, 2-bathroom home in Eastwood school district! This home blends comfort and charm with beautiful wood and tile flooring throughout. The additional family room provides plenty of room for entertaining. Step outside and discover your own private backyard retreat—complete with a pool, hot tub, outdoor fireplace, and a covered patio, perfect for year-round enjoyment. The detached garage not only offers ample storage but also serves as a great workshop space for hobbies or projects. Conveniently located near Point Mallard Park, this home provides easy access to outdoor recreation, shopping, and dining, as well as quick access to I-565/I-65 for commuting.
Zillow last checked: 8 hours ago
Listing updated: May 15, 2025 at 10:13am
Listed by:
Galvin Gray 256-227-4281,
MeritHouse Realty
Bought with:
Tabitha Tittle, 131855
Leading Edge Decatur
Source: ValleyMLS,MLS#: 21884124
Facts & features
Interior
Bedrooms & bathrooms
- Bedrooms: 3
- Bathrooms: 2
- Full bathrooms: 2
Primary bedroom
- Features: Ceiling Fan(s), Crown Molding, Wood Floor
- Level: First
- Area: 266
- Dimensions: 14 x 19
Bedroom 2
- Features: Ceiling Fan(s), Crown Molding, Wood Floor
- Level: First
- Area: 121
- Dimensions: 11 x 11
Bedroom 3
- Features: Ceiling Fan(s), Crown Molding, Wood Floor
- Level: First
- Area: 121
- Dimensions: 11 x 11
Dining room
- Features: Ceiling Fan(s), Crown Molding, Wood Floor
- Level: First
- Area: 144
- Dimensions: 12 x 12
Family room
- Features: Built-in Features, Ceiling Fan(s), Tile
- Level: First
- Area: 308
- Dimensions: 14 x 22
Kitchen
- Features: Crown Molding, Quartz, Recessed Lighting, Tile
- Level: First
- Area: 220
- Dimensions: 11 x 20
Living room
- Features: Built-in Features, Ceiling Fan(s), Crown Molding, Wood Floor
- Level: First
- Area: 252
- Dimensions: 14 x 18
Laundry room
- Features: Tile
- Level: First
- Area: 77
- Dimensions: 7 x 11
Heating
- Central 1, Natural Gas
Cooling
- Central 1
Appliances
- Included: Dishwasher, Range
Features
- Has basement: No
- Has fireplace: Yes
- Fireplace features: Outside, Gas Log
Interior area
- Total interior livable area: 2,282 sqft
Property
Parking
- Total spaces: 1
- Parking features: Carport, Garage-Two Car
- Carport spaces: 1
Features
- Levels: One
- Stories: 1
- Exterior features: Hot Tub
- Spa features: Outside
Lot
- Dimensions: 85 x 164 x 122 x 160
Details
- Parcel number: 0308284002025.000
Construction
Type & style
- Home type: SingleFamily
- Architectural style: Ranch
- Property subtype: Single Family Residence
Materials
- Foundation: Slab
Condition
- New construction: No
- Year built: 1960
Utilities & green energy
- Sewer: Public Sewer
- Water: Public
Community & neighborhood
Location
- Region: Decatur
- Subdivision: Penny Acres
Price history
| Date | Event | Price |
|---|---|---|
| 5/14/2025 | Sold | $315,000-3.1%$138/sqft |
Source: | ||
| 5/9/2025 | Pending sale | $325,000$142/sqft |
Source: | ||
| 4/18/2025 | Contingent | $325,000$142/sqft |
Source: | ||
| 3/24/2025 | Listed for sale | $325,000+138.1%$142/sqft |
Source: | ||
| 9/23/2008 | Sold | $136,500+582.5%$60/sqft |
Source: Public Record Report a problem | ||
Public tax history
| Year | Property taxes | Tax assessment |
|---|---|---|
| 2024 | $731 | $17,180 |
| 2023 | $731 | $17,180 |
| 2022 | $731 +17.3% | $17,180 +16.1% |
Find assessor info on the county website
Neighborhood: 35601
Nearby schools
GreatSchools rating
- 6/10Eastwood Elementary SchoolGrades: PK-5Distance: 0.5 mi
- 4/10Decatur Middle SchoolGrades: 6-8Distance: 1.5 mi
- 5/10Decatur High SchoolGrades: 9-12Distance: 1.4 mi
Schools provided by the listing agent
- Elementary: Eastwood Elementary
- Middle: Decatur Middle School
- High: Decatur High
Source: ValleyMLS. This data may not be complete. We recommend contacting the local school district to confirm school assignments for this home.
Get pre-qualified for a loan
At Zillow Home Loans, we can pre-qualify you in as little as 5 minutes with no impact to your credit score.An equal housing lender. NMLS #10287.
Sell for more on Zillow
Get a Zillow Showcase℠ listing at no additional cost and you could sell for .
$318,400
2% more+$6,368
With Zillow Showcase(estimated)$324,768


