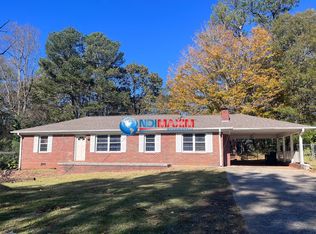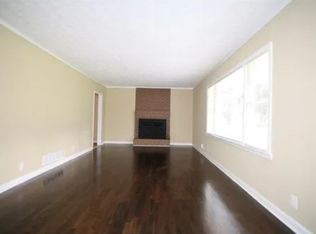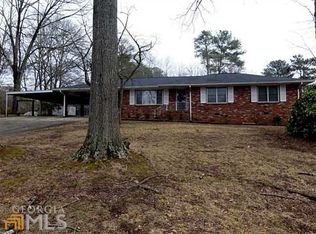Closed
$245,888
2218 Perkerson Mill Rd, Austell, GA 30106
3beds
--sqft
Single Family Residence
Built in 1959
0.3 Acres Lot
$286,100 Zestimate®
$--/sqft
$3,549 Estimated rent
Home value
$286,100
$249,000 - $320,000
$3,549/mo
Zestimate® history
Loading...
Owner options
Explore your selling options
What's special
Investors! This is your Spring/Summer Money Maker! This house needs a full cosmetic rehab but all of the hard-to-find attributes are already there. Over 2000 sqft above grade with 500+ more in the partial basement gives you enough space for a top of the market exit price. The large corner lot is ideal for creating curb appeal with the home set back from the street but still with an ample back yard. Brick Construction! The Home has both an attached carport and a detached 2 car garage! This home will be a true Smyrna/Austell gem once the rehab is complete. Any home can be updated cosmetically but this one has the size, the layout and the lot to differentiate it from the rest. Don't miss out!
Zillow last checked: 8 hours ago
Listing updated: February 20, 2024 at 11:47am
Listed by:
Lee Nicholson 404-909-5872,
Covenant Realty
Bought with:
Seamoune Maddan, 379699
Bolst, Inc.
Source: GAMLS,MLS#: 10238479
Facts & features
Interior
Bedrooms & bathrooms
- Bedrooms: 3
- Bathrooms: 3
- Full bathrooms: 3
- Main level bathrooms: 2
Heating
- Central, Natural Gas
Cooling
- Central Air
Appliances
- Included: Gas Water Heater
- Laundry: In Basement
Features
- Other
- Flooring: Carpet, Hardwood
- Basement: Partial,Unfinished
- Number of fireplaces: 1
- Fireplace features: Wood Burning Stove
- Common walls with other units/homes: No Common Walls
Interior area
- Total structure area: 0
- Finished area above ground: 0
- Finished area below ground: 0
Property
Parking
- Parking features: Attached, Carport, Detached, Garage
- Has attached garage: Yes
- Has carport: Yes
Features
- Levels: Multi/Split
- Patio & porch: Deck
- Fencing: Back Yard,Chain Link
- Body of water: None
Lot
- Size: 0.30 Acres
- Features: Corner Lot
Details
- Additional structures: Outbuilding, Workshop
- Parcel number: 19121300290
- Special conditions: As Is,Investor Owned
Construction
Type & style
- Home type: SingleFamily
- Architectural style: Brick 3 Side,Traditional
- Property subtype: Single Family Residence
Materials
- Brick, Other
- Foundation: Block
- Roof: Composition
Condition
- Fixer
- New construction: No
- Year built: 1959
Utilities & green energy
- Electric: 220 Volts
- Sewer: Public Sewer
- Water: Public
- Utilities for property: Cable Available, Electricity Available, Natural Gas Available, Sewer Available, Water Available
Community & neighborhood
Community
- Community features: None
Location
- Region: Austell
- Subdivision: None
HOA & financial
HOA
- Has HOA: No
- Services included: None
Other
Other facts
- Listing agreement: Exclusive Right To Sell
Price history
| Date | Event | Price |
|---|---|---|
| 2/16/2024 | Sold | $245,888-12.2% |
Source: | ||
| 1/30/2024 | Pending sale | $280,000 |
Source: | ||
| 1/5/2024 | Listed for sale | $280,000+1.8% |
Source: | ||
| 12/12/2023 | Listing removed | $275,000 |
Source: | ||
| 12/12/2023 | Pending sale | $275,000 |
Source: | ||
Public tax history
| Year | Property taxes | Tax assessment |
|---|---|---|
| 2024 | $2,822 -26.2% | $93,600 -26.2% |
| 2023 | $3,824 +600.9% | $126,840 +73.1% |
| 2022 | $546 | $73,276 |
Find assessor info on the county website
Neighborhood: 30106
Nearby schools
GreatSchools rating
- 7/10Austell Elementary SchoolGrades: PK-5Distance: 1.2 mi
- 5/10Garrett Middle SchoolGrades: 6-8Distance: 1.4 mi
- 4/10South Cobb High SchoolGrades: 9-12Distance: 0.7 mi
Schools provided by the listing agent
- Elementary: Austell
- Middle: Garrett
- High: South Cobb
Source: GAMLS. This data may not be complete. We recommend contacting the local school district to confirm school assignments for this home.
Get a cash offer in 3 minutes
Find out how much your home could sell for in as little as 3 minutes with a no-obligation cash offer.
Estimated market value$286,100
Get a cash offer in 3 minutes
Find out how much your home could sell for in as little as 3 minutes with a no-obligation cash offer.
Estimated market value
$286,100


