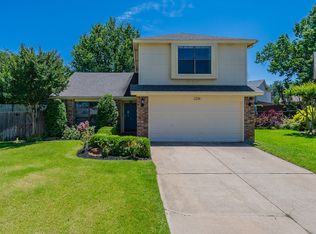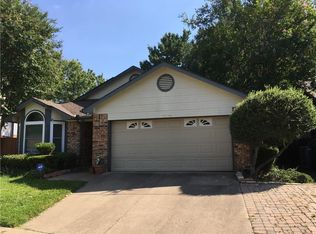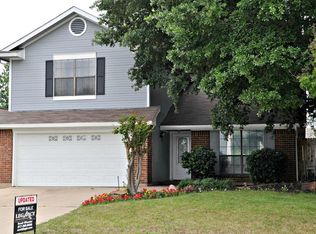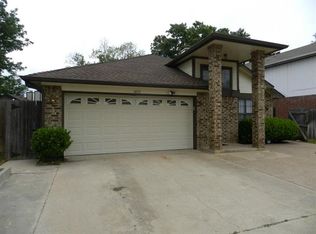Sold
Price Unknown
2218 Ryan Rdg, Grapevine, TX 76051
3beds
1,857sqft
Single Family Residence
Built in 1986
7,274.52 Square Feet Lot
$475,700 Zestimate®
$--/sqft
$2,874 Estimated rent
Home value
$475,700
$442,000 - $514,000
$2,874/mo
Zestimate® history
Loading...
Owner options
Explore your selling options
What's special
OPEN HOUSE SUNDAY MARCH 2ND, FROM 1-2 p.m. BEAUTIFULLY UPDATED - SHORT WALK TO TRAILS AND LAKE! HEATED POOL AND SPA! This wonderful home has been completely redone! Luxury vinyl plank flooring throughout all living areas, halls and stairs. Upgraded baseboards, updated carpet in bedrooms, stripped popcorn ceilings, upgraded light fixtures and so much more! Lovely kitchen - quartz countertops, undermount sink, updated kitchen tile, new lighting, and stainless steel appliances. All bathrooms completely redone including adding beautiful designer vanities and lighting, and all toilets have been replaced. Gorgeous professionally done accent walls added to master bedroom, as well as the TV area in living room. Plantation shutters thruout add to the charm of this wonderful property. Hot water heater was replaced in 2022. HVAC system was replaced in 2017. Exterior siding and trim was replaced in 2019. Great pie shaped lot provides for a big backyard, professionally landscaped with heated inground pool and spa - pool pump was replaced 6 months ago. Iron fence and gate provide separation of pool from patio for kids and pets! All new energy efficient windows were installed in 2019! Guttermax gutters installed in 2017, 8 ft privacy back fence replaced 5 years ago. Beautiful rod iron front fence and gate! Front flower beds have perennials that come back every summer!
Zillow last checked: 8 hours ago
Listing updated: June 19, 2025 at 07:22pm
Listed by:
Cyndia Moore 0472403 817-354-7653,
Century 21 Mike Bowman, Inc. 817-354-7653
Bought with:
Liz Mcfarland
Compass RE Texas, LLC
Source: NTREIS,MLS#: 20838782
Facts & features
Interior
Bedrooms & bathrooms
- Bedrooms: 3
- Bathrooms: 3
- Full bathrooms: 2
- 1/2 bathrooms: 1
Primary bedroom
- Features: En Suite Bathroom, Garden Tub/Roman Tub, Walk-In Closet(s)
- Level: Second
- Dimensions: 16 x 12
Bedroom
- Level: Second
- Dimensions: 11 x 10
Bedroom
- Level: Second
- Dimensions: 10 x 9
Breakfast room nook
- Level: First
- Dimensions: 13 x 7
Family room
- Features: Fireplace
- Level: First
- Dimensions: 18 x 13
Other
- Level: Second
- Dimensions: 8 x 7
Other
- Level: Second
- Dimensions: 10 x 6
Half bath
- Level: First
- Dimensions: 5 x 5
Kitchen
- Features: Pantry, Solid Surface Counters
- Level: First
- Dimensions: 10 x 10
Laundry
- Level: First
- Dimensions: 6 x 5
Living room
- Features: Ceiling Fan(s)
- Level: First
- Dimensions: 21 x 17
Heating
- Central, Electric
Cooling
- Central Air, Electric
Appliances
- Included: Dishwasher, Electric Range, Electric Water Heater, Disposal
- Laundry: Electric Dryer Hookup, Laundry in Utility Room
Features
- Cathedral Ceiling(s), Decorative/Designer Lighting Fixtures, Double Vanity, High Speed Internet, Open Floorplan, Pantry, Cable TV, Wired for Sound
- Flooring: Carpet, Laminate
- Windows: Shutters, Window Coverings
- Has basement: No
- Number of fireplaces: 1
- Fireplace features: Family Room
Interior area
- Total interior livable area: 1,857 sqft
Property
Parking
- Total spaces: 2
- Parking features: Door-Single, Garage, Garage Door Opener
- Attached garage spaces: 2
Features
- Levels: Two
- Stories: 2
- Patio & porch: Front Porch, Patio
- Exterior features: Rain Gutters
- Pool features: Gunite, In Ground, Pool
- Fencing: Back Yard,Privacy,Wood,Wrought Iron
Lot
- Size: 7,274 sqft
- Features: Interior Lot, Landscaped, Subdivision, Sprinkler System
Details
- Parcel number: 05570166
Construction
Type & style
- Home type: SingleFamily
- Architectural style: Traditional,Detached
- Property subtype: Single Family Residence
Materials
- Brick
- Foundation: Slab
- Roof: Composition
Condition
- Year built: 1986
Utilities & green energy
- Sewer: Public Sewer
- Water: Public
- Utilities for property: Sewer Available, Separate Meters, Water Available, Cable Available
Green energy
- Energy generation: Solar
Community & neighborhood
Security
- Security features: Smoke Detector(s)
Community
- Community features: Curbs, Sidewalks
Location
- Region: Grapevine
- Subdivision: Dove Crossing
Other
Other facts
- Listing terms: Cash,Conventional,FHA
Price history
| Date | Event | Price |
|---|---|---|
| 4/8/2025 | Sold | -- |
Source: NTREIS #20838782 Report a problem | ||
| 3/13/2025 | Pending sale | $494,000$266/sqft |
Source: NTREIS #20838782 Report a problem | ||
| 2/7/2025 | Listed for sale | $494,000+74.4%$266/sqft |
Source: NTREIS #20838782 Report a problem | ||
| 1/18/2017 | Sold | -- |
Source: Agent Provided Report a problem | ||
| 12/15/2016 | Pending sale | $283,250$153/sqft |
Source: Ebby Halliday Realtors #13503321 Report a problem | ||
Public tax history
| Year | Property taxes | Tax assessment |
|---|---|---|
| 2024 | $1,810 -2.9% | $481,581 +15.4% |
| 2023 | $1,864 -12.4% | $417,348 +13.5% |
| 2022 | $2,127 +0% | $367,594 +0.9% |
Find assessor info on the county website
Neighborhood: Dove Crossing
Nearby schools
GreatSchools rating
- 5/10Dove Elementary SchoolGrades: PK-5Distance: 0.5 mi
- 6/10Grapevine Middle SchoolGrades: 6-8Distance: 1.3 mi
- 8/10Grapevine High SchoolGrades: 9-12Distance: 3.5 mi
Schools provided by the listing agent
- Elementary: Dove
- Middle: Grapevine
- High: Grapevine
- District: Grapevine-Colleyville ISD
Source: NTREIS. This data may not be complete. We recommend contacting the local school district to confirm school assignments for this home.
Get a cash offer in 3 minutes
Find out how much your home could sell for in as little as 3 minutes with a no-obligation cash offer.
Estimated market value$475,700
Get a cash offer in 3 minutes
Find out how much your home could sell for in as little as 3 minutes with a no-obligation cash offer.
Estimated market value
$475,700



