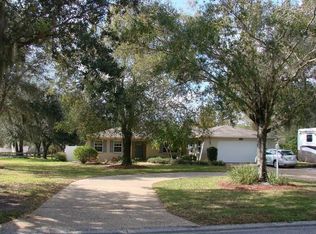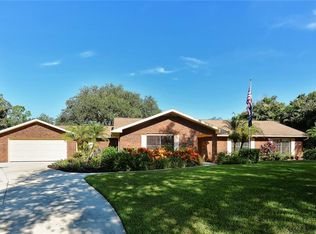Sold for $737,500
$737,500
2218 Shadow Oaks Rd, Sarasota, FL 34240
3beds
2,027sqft
Single Family Residence
Built in 1978
1.01 Acres Lot
$695,800 Zestimate®
$364/sqft
$3,489 Estimated rent
Home value
$695,800
$633,000 - $765,000
$3,489/mo
Zestimate® history
Loading...
Owner options
Explore your selling options
What's special
Come see this rare Shadow Oaks, 1-acre lot with beautiful lake waterfront view. Gorgeous kitchen, with gas stove and tons of space for cooking and entertaining. Enjoy outdoor spaces under the huge screened in lanai or in the expansive, sylvan back yard bordering a beautiful lakeview, due west, for amazing sunsets. Gigantic master suite, with walk-in closets and large zero barrier shower. Newer systems throughout, Roof (2018), HVAC (2020), new septic and irrigation with 100% yard coverage. Low carrying costs with no HOA, CDD, or flood. Centrally located with quick access to 75, just minutes to Siesta, Downtown, St. Armand's and UTC, come see this gorgeous home today!
Zillow last checked: 8 hours ago
Listing updated: May 15, 2025 at 06:44am
Listing Provided by:
Anthony Rudolph 702-286-5251,
PREFERRED SHORE LLC 941-999-1179
Bought with:
Janette Schafer, 3061893
COLDWELL BANKER REALTY
Source: Stellar MLS,MLS#: A4636901 Originating MLS: Sarasota - Manatee
Originating MLS: Sarasota - Manatee

Facts & features
Interior
Bedrooms & bathrooms
- Bedrooms: 3
- Bathrooms: 3
- Full bathrooms: 2
- 1/2 bathrooms: 1
Primary bedroom
- Features: Ceiling Fan(s), Walk-In Closet(s)
- Level: First
- Area: 315 Square Feet
- Dimensions: 21x15
Bedroom 2
- Features: Ceiling Fan(s), Built-in Closet
- Level: First
- Area: 130 Square Feet
- Dimensions: 10x13
Bedroom 3
- Features: Ceiling Fan(s), Built-in Closet
- Level: First
- Area: 125 Square Feet
- Dimensions: 10x12.5
Primary bathroom
- Features: Built-In Shower Bench, Dual Sinks, Exhaust Fan, Rain Shower Head, Stone Counters
- Level: First
- Area: 112 Square Feet
- Dimensions: 16x7
Dining room
- Level: First
- Area: 247 Square Feet
- Dimensions: 19x13
Kitchen
- Features: Granite Counters
- Level: First
- Area: 216 Square Feet
- Dimensions: 12x18
Laundry
- Features: Makeup/Vanity Space
- Level: First
- Area: 50 Square Feet
- Dimensions: 10x5
Living room
- Level: First
- Area: 304 Square Feet
- Dimensions: 16x19
Heating
- Central
Cooling
- Central Air
Appliances
- Included: Dishwasher, Disposal
- Laundry: Inside
Features
- Ceiling Fan(s), Central Vacuum, Dry Bar, Kitchen/Family Room Combo, Open Floorplan, Primary Bedroom Main Floor, Solid Wood Cabinets, Stone Counters, Thermostat, Walk-In Closet(s)
- Flooring: Laminate, Tile
- Windows: Window Treatments
- Has fireplace: Yes
- Fireplace features: Living Room
Interior area
- Total structure area: 2,964
- Total interior livable area: 2,027 sqft
Property
Parking
- Total spaces: 2
- Parking features: Garage - Attached
- Attached garage spaces: 2
- Details: Garage Dimensions: 24x18
Features
- Levels: One
- Stories: 1
- Exterior features: Storage
Lot
- Size: 1.01 Acres
Details
- Parcel number: 0239010010
- Zoning: RE2
- Special conditions: None
Construction
Type & style
- Home type: SingleFamily
- Property subtype: Single Family Residence
Materials
- Block, Stucco
- Foundation: Slab
- Roof: Shingle
Condition
- New construction: No
- Year built: 1978
Utilities & green energy
- Sewer: Septic Tank
- Water: Public
- Utilities for property: Public
Community & neighborhood
Location
- Region: Sarasota
- Subdivision: SHADOW OAKS
HOA & financial
HOA
- Has HOA: No
Other fees
- Pet fee: $0 monthly
Other financial information
- Total actual rent: 0
Other
Other facts
- Listing terms: Cash,Conventional,FHA,USDA Loan
- Ownership: Fee Simple
- Road surface type: Asphalt
Price history
| Date | Event | Price |
|---|---|---|
| 5/15/2025 | Sold | $737,500-7.2%$364/sqft |
Source: | ||
| 3/28/2025 | Pending sale | $795,000$392/sqft |
Source: | ||
| 2/20/2025 | Price change | $795,000-6.5%$392/sqft |
Source: | ||
| 1/30/2025 | Listed for sale | $849,950$419/sqft |
Source: | ||
Public tax history
| Year | Property taxes | Tax assessment |
|---|---|---|
| 2025 | -- | $240,632 +2.9% |
| 2024 | $2,954 +4.9% | $233,850 +3% |
| 2023 | $2,815 +3.5% | $227,039 +3% |
Find assessor info on the county website
Neighborhood: 34240
Nearby schools
GreatSchools rating
- 9/10Tatum Ridge Elementary SchoolGrades: PK-5Distance: 1.4 mi
- 4/10Mcintosh Middle SchoolGrades: 6-8Distance: 2.5 mi
- 5/10Sarasota High SchoolGrades: 9-12Distance: 5.7 mi
Get a cash offer in 3 minutes
Find out how much your home could sell for in as little as 3 minutes with a no-obligation cash offer.
Estimated market value
$695,800

