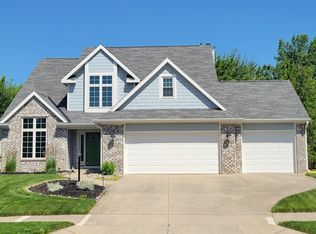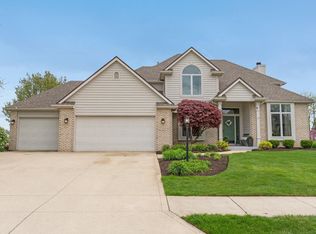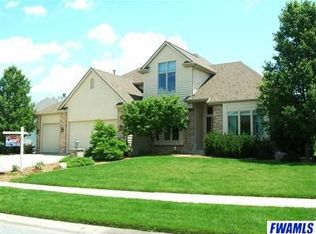Pleasant and traditional curb appeal will greet you and a tranquil backyard will delight you. This private backyard is one of the largest in Bridgewater. From the bright and open formal foyer you will find a den with french doors to your right and a formal living room to your left. On the main floor is a substantial amount of newer flooring running from the foyer, halls and through the kitchen/nook area. There is a formal dining room for those once a year holiday dinners. The kitchen, nook and family room run across the back of the home providing a great view of the rear yard, deck, pergola, weeping willow tree, firepit and dry river bed with its bridge. The kitchen has dark granite counter and island tops with a coordinating backsplash, stainless steel double oven, gas cooktop, dishwasher and refrigerator. Just off the kitchen/nook you will find a not so traditional family room with a punch of color, beamed ceilings, crown molding, large set of windows, tile surround fireplace and a detailed wood mantel. The trim is substantial and rich in color. The curved staircase keeps the upstairs private while standing in the foyer. The master ensuite is at the top of the stairs and to your left. The large trey ceiling gives this generous room even more volume. The ensuite features a jetted tub, large tiled walk-in shower, 2 quartz topped separate vanities and a walk-in closet. The remaining three bedrooms are comfortable in size and have decent closet space. The laundry room is on the main floor has a utility tub and built-in cabinets. The daylight lower level rounds your finished square footage out to about 4,000. There is a half bath on this level, nice closet space, entertainment area with a bar set up, play area and a dancing floor.
This property is off market, which means it's not currently listed for sale or rent on Zillow. This may be different from what's available on other websites or public sources.


