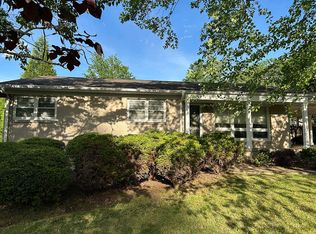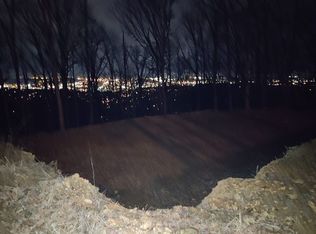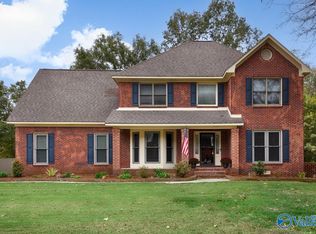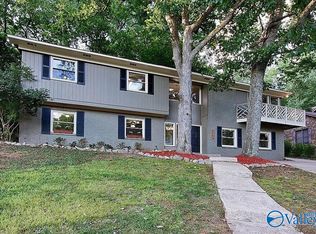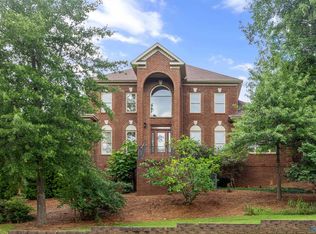OWNER FINANCING AVAILABLE
OR
BEST OFFER for this lovely house
A gorgeous 3 story mansion on sought after location on the Montesano Mountain in Governors Bend subdivision. This house offers a panoramic view of the city from every window of the house from all three floors. Sunset views and views of downtown city lights. 6 bedrooms, 4baths. An extra addition to the home that can be a recreation/ movie theater /office space on the 4th floor. As you enter 2-story entrance foyer with a crystal beautiful chandelier, curved staircase and beautiful brand-new hard wood floors and there is extensive custom molding throughout the entire house. There are four ventless gas fireplaces in the home. updated and up graded kitchen with marble counter tops. 3 car garage. The full finished basement that could be a mother in lawsuits that allows a separate entrance from outside. Many more amenities in the house. A very beautiful and relaxing home. MUST VIEW to like it. located minutes away to Huntsville hospital. Convenient to shopping, dining and entertainment and easy access to entire city.
Contact to view the property: 256 539 5995
For sale by owner
$750,000
2219 Governors Bend Rd SE, Huntsville, AL 35801
6beds
6,500sqft
Est.:
SingleFamily
Built in 1991
2,178 Square Feet Lot
$-- Zestimate®
$115/sqft
$12/mo HOA
What's special
Four ventless gas fireplacesCurved staircaseCrystal beautiful chandelierSunset viewsBrand-new hardwood floors
What the owner loves about this home
Very close to Huntsville Hospital and minutes away from almost many doctor's offices.
Centered around all the top restaurants, closer to places attending all the conference and shows at VanBuren Civic Center and Alabama Rocket Center Exhibits.
- 83 days |
- 1,416 |
- 82 |
Listed by:
Property Owner (256) 539-5995
Facts & features
Interior
Bedrooms & bathrooms
- Bedrooms: 6
- Bathrooms: 24
- Full bathrooms: 4
- 1/2 bathrooms: 20
Heating
- Forced air
Appliances
- Included: Dishwasher, Range / Oven, Refrigerator
Features
- Flooring: Other
- Basement: Finished
- Has fireplace: Yes
Interior area
- Total interior livable area: 6,500 sqft
Property
Parking
- Parking features: Garage - Attached
Features
- Exterior features: Wood, Brick
Lot
- Size: 2,178 Square Feet
Details
- Parcel number: 1803054000033000
Construction
Type & style
- Home type: SingleFamily
Materials
- Wood
- Foundation: Retaining Wall
- Roof: Asphalt
Condition
- New construction: No
- Year built: 1991
Community & HOA
HOA
- Has HOA: Yes
- HOA fee: $12 monthly
Location
- Region: Huntsville
Financial & listing details
- Price per square foot: $115/sqft
- Tax assessed value: $690,500
- Annual tax amount: $4,005
- Date on market: 12/8/2025
Estimated market value
Not available
Estimated sales range
Not available
$2,876/mo
Price history
Price history
| Date | Event | Price |
|---|---|---|
| 12/8/2025 | Listed for sale | $750,000+7.3%$115/sqft |
Source: Owner Report a problem | ||
| 11/26/2025 | Listing removed | $3,500$1/sqft |
Source: Zillow Rentals Report a problem | ||
| 9/28/2025 | Price change | $3,500-12.5%$1/sqft |
Source: Zillow Rentals Report a problem | ||
| 9/6/2025 | Listed for rent | $4,000+14.3%$1/sqft |
Source: Zillow Rentals Report a problem | ||
| 9/1/2025 | Listing removed | $699,000$108/sqft |
Source: | ||
| 6/23/2025 | Price change | $699,000-2.2%$108/sqft |
Source: | ||
| 6/20/2025 | Listing removed | $3,500$1/sqft |
Source: Zillow Rentals Report a problem | ||
| 5/24/2025 | Listed for sale | $715,000-0.7%$110/sqft |
Source: | ||
| 5/23/2025 | Listed for rent | $3,500-22.2%$1/sqft |
Source: Zillow Rentals Report a problem | ||
| 5/4/2025 | Listing removed | $720,000$111/sqft |
Source: | ||
| 3/19/2025 | Price change | $720,000-2%$111/sqft |
Source: | ||
| 2/3/2025 | Listed for sale | $735,000-2%$113/sqft |
Source: | ||
| 1/23/2025 | Listing removed | $750,000$115/sqft |
Source: | ||
| 1/13/2025 | Price change | $750,000-3.2%$115/sqft |
Source: | ||
| 11/15/2024 | Listed for sale | $775,000-11.4%$119/sqft |
Source: | ||
| 6/25/2024 | Listing removed | -- |
Source: Zillow Rentals Report a problem | ||
| 5/28/2024 | Price change | $4,500-10%$1/sqft |
Source: Zillow Rentals Report a problem | ||
| 5/26/2024 | Listed for rent | $5,000$1/sqft |
Source: Zillow Rentals Report a problem | ||
| 5/14/2024 | Listing removed | -- |
Source: | ||
| 3/8/2024 | Price change | $875,000-2.2%$135/sqft |
Source: | ||
| 2/6/2024 | Price change | $895,000-0.4%$138/sqft |
Source: | ||
| 11/16/2023 | Price change | $899,000-2.8%$138/sqft |
Source: | ||
| 10/22/2023 | Listed for sale | $925,000$142/sqft |
Source: Owner Report a problem | ||
Public tax history
Public tax history
| Year | Property taxes | Tax assessment |
|---|---|---|
| 2025 | $4,005 +1.2% | $69,060 |
| 2024 | $3,957 +4.6% | $69,060 +4.5% |
| 2023 | $3,785 +7.2% | $66,080 +7.1% |
| 2022 | $3,531 +11.4% | $61,700 +11.3% |
| 2021 | $3,169 | $55,460 |
| 2020 | $3,169 -49.4% | $55,460 -48.6% |
| 2019 | $6,263 | $107,980 +107.7% |
| 2018 | $6,263 | $52,000 +5.9% |
| 2017 | -- | $49,080 |
| 2016 | -- | $49,080 |
| 2015 | -- | $49,080 +4.2% |
| 2014 | -- | $47,120 |
| 2013 | -- | $47,120 |
| 2012 | -- | $47,120 +0.7% |
| 2011 | -- | $46,780 |
Find assessor info on the county website
BuyAbility℠ payment
Est. payment
$3,749/mo
Principal & interest
$3468
Property taxes
$269
HOA Fees
$12
Climate risks
Neighborhood: 35801
Nearby schools
GreatSchools rating
- 10/10Monte Sano Elementary SchoolGrades: PK-6Distance: 1.5 mi
- 5/10Huntsville Junior High SchoolGrades: 6-8Distance: 1.6 mi
- 8/10Huntsville High SchoolGrades: 9-12Distance: 2.1 mi
