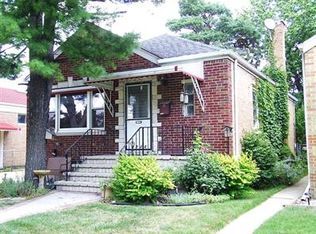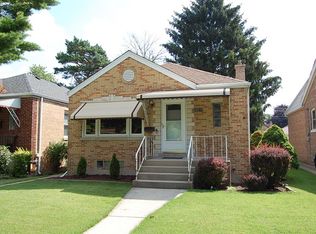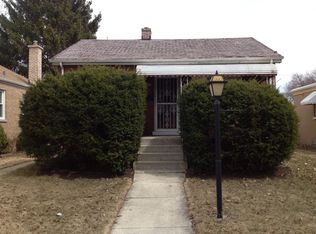Closed
$365,000
2219 Keystone Ave, North Riverside, IL 60546
3beds
1,000sqft
Single Family Residence
Built in 1953
3,990 Square Feet Lot
$369,900 Zestimate®
$365/sqft
$2,485 Estimated rent
Home value
$369,900
$333,000 - $411,000
$2,485/mo
Zestimate® history
Loading...
Owner options
Explore your selling options
What's special
Multiple offers received. Highest and Best due by 5pm Sunday 6/22. This fully renovated 3-bedroom, 2-bath ranch-style home combines timeless charm with modern finishes. Inside, you'll find hardwood floors throughout and a spacious layout that includes a separate formal dining room-perfect for entertaining. The updated kitchen features white shaker cabinets, NEW stainless steel appliances (including a microwave and dishwasher), and plenty of counter space. All bedrooms are generously sized, offering comfort and flexibility. The full basement provides endless possibilities-ideal for a rec room, home office, gym, or additional storage. Outside, enjoy a beautifully maintained yard and a detached 2-car garage for added convenience. Roof (house and garage)-2020, AC-2024, Furnace-2016, Water Heater-2021.
Zillow last checked: 8 hours ago
Listing updated: July 18, 2025 at 01:01am
Listing courtesy of:
Alan Cosby 773-572-0880,
Westward360 RM
Bought with:
Heidi Rogers, ABR,GRI
Baird & Warner
Source: MRED as distributed by MLS GRID,MLS#: 12389593
Facts & features
Interior
Bedrooms & bathrooms
- Bedrooms: 3
- Bathrooms: 2
- Full bathrooms: 2
Primary bedroom
- Features: Flooring (Hardwood)
- Level: Main
- Area: 121 Square Feet
- Dimensions: 11X11
Bedroom 2
- Features: Flooring (Hardwood)
- Level: Main
- Area: 121 Square Feet
- Dimensions: 11X11
Bedroom 3
- Level: Lower
- Area: 143 Square Feet
- Dimensions: 13X11
Dining room
- Features: Flooring (Hardwood)
- Level: Main
- Area: 99 Square Feet
- Dimensions: 11X9
Kitchen
- Features: Flooring (Hardwood)
- Level: Main
- Area: 132 Square Feet
- Dimensions: 12X11
Laundry
- Level: Lower
- Area: 60 Square Feet
- Dimensions: 10X6
Living room
- Features: Flooring (Hardwood)
- Level: Main
- Area: 198 Square Feet
- Dimensions: 18X11
Recreation room
- Level: Lower
- Area: 550 Square Feet
- Dimensions: 25X22
Heating
- Natural Gas
Cooling
- Central Air
Appliances
- Included: Microwave, Dishwasher, Portable Dishwasher, Refrigerator, Washer, Dryer
- Laundry: In Unit
Features
- Basement: Finished,Full,Daylight
Interior area
- Total structure area: 0
- Total interior livable area: 1,000 sqft
Property
Parking
- Total spaces: 2
- Parking features: On Site, Detached, Garage
- Garage spaces: 2
Accessibility
- Accessibility features: No Disability Access
Features
- Stories: 1
Lot
- Size: 3,990 sqft
Details
- Parcel number: 15251010370000
- Special conditions: None
Construction
Type & style
- Home type: SingleFamily
- Property subtype: Single Family Residence
Materials
- Brick
Condition
- New construction: No
- Year built: 1953
- Major remodel year: 2025
Utilities & green energy
- Sewer: Public Sewer
- Water: Lake Michigan
Community & neighborhood
Location
- Region: North Riverside
Other
Other facts
- Listing terms: Cash
- Ownership: Fee Simple
Price history
| Date | Event | Price |
|---|---|---|
| 7/16/2025 | Sold | $365,000+4.3%$365/sqft |
Source: | ||
| 7/15/2025 | Pending sale | $349,900$350/sqft |
Source: | ||
| 6/23/2025 | Contingent | $349,900$350/sqft |
Source: | ||
| 6/18/2025 | Listed for sale | $349,900+55.5%$350/sqft |
Source: | ||
| 10/6/2003 | Sold | $225,000+50.5%$225/sqft |
Source: Public Record Report a problem | ||
Public tax history
| Year | Property taxes | Tax assessment |
|---|---|---|
| 2023 | $6,035 +2.7% | $25,000 +18.4% |
| 2022 | $5,879 +3.4% | $21,115 |
| 2021 | $5,685 +1.8% | $21,115 |
Find assessor info on the county website
Neighborhood: 60546
Nearby schools
GreatSchools rating
- 9/10A F Ames Elementary SchoolGrades: PK-5Distance: 0.6 mi
- 8/10L J Hauser Jr High SchoolGrades: 6-8Distance: 1.3 mi
- 10/10Riverside Brookfield Twp High SchoolGrades: 9-12Distance: 1.5 mi
Schools provided by the listing agent
- Elementary: A F Ames Elementary School
- Middle: L J Hauser Junior High School
- High: Riverside Brookfield Twp Senior
- District: 96
Source: MRED as distributed by MLS GRID. This data may not be complete. We recommend contacting the local school district to confirm school assignments for this home.
Get a cash offer in 3 minutes
Find out how much your home could sell for in as little as 3 minutes with a no-obligation cash offer.
Estimated market value$369,900
Get a cash offer in 3 minutes
Find out how much your home could sell for in as little as 3 minutes with a no-obligation cash offer.
Estimated market value
$369,900


