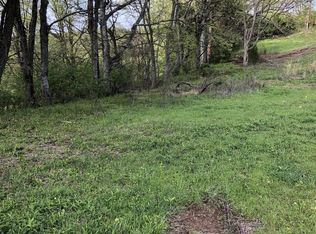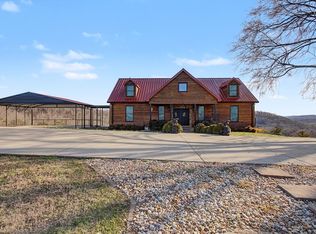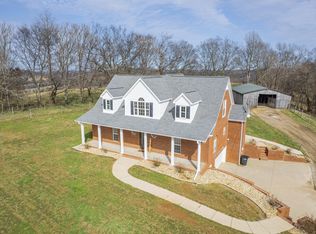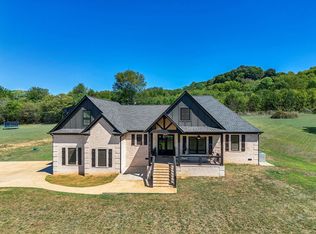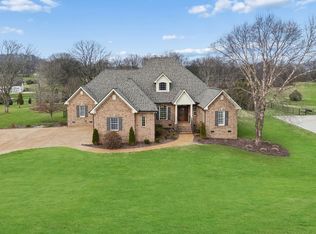INCOME-PRODUCING PROPERTY in the heart of Middle Tennessee! This exceptional offering includes a custom-built, full-brick home situated on a gorgeous 18-acre tract and comes with four rental units that generate steady monthly income. Currently, the property features four rental trailers in place and an additional hookup—all included in the sale and marketed as part of the listing.
The main residence is thoughtfully designed with granite countertops throughout, oak sand-and-finish hardwood flooring, and en-suite baths in every bedroom. The kitchen is equipped with soft-close cabinets, while the formal dining room and cozy breakfast room add to the home’s charm. A full unfinished basement w/2,019 sq ft provides ample storage or potential for additional living space, and an expandable upstairs offers even more possibilities. The newer HVAC system ensures year-round comfort.
Outside, the owner has planted approximately 20 fruit trees—including Apricot, Peach, Cherry, Apple, Pear, and Plum varieties—along with blueberries, blackberries, grapes, and raspberries, creating a vibrant mini-orchard right on the property.
For hobbyists, business owners, or anyone needing extra space, the 40x50 shop is a standout feature—ideal for equipment, storage, or workshop use.
This rare property combines luxurious country living with strong income potential, making it a smart investment or multi-generational homestead. Don’t miss this chance to own a truly versatile piece of Middle Tennessee real estate!
Active
Price cut: $50K (1/8)
$1,299,000
2219 Mack Benderman Rd, Culleoka, TN 38451
3beds
2,758sqft
Est.:
Single Family Residence, Residential
Built in 2008
18.34 Acres Lot
$-- Zestimate®
$471/sqft
$-- HOA
What's special
Custom-built full-brick homeCozy breakfast roomSoft-close cabinetsGranite countertops throughoutOak sand-and-finish hardwood flooringFormal dining room
- 69 days |
- 822 |
- 14 |
Zillow last checked: 8 hours ago
Listing updated: February 18, 2026 at 12:07pm
Listing Provided by:
Gary Ashton 615-301-1650,
The Ashton Real Estate Group of RE/MAX Advantage 615-301-1631,
Jill Rakow Elkins 615-289-2232,
The Ashton Real Estate Group of RE/MAX Advantage
Source: RealTracs MLS as distributed by MLS GRID,MLS#: 3066404
Tour with a local agent
Facts & features
Interior
Bedrooms & bathrooms
- Bedrooms: 3
- Bathrooms: 5
- Full bathrooms: 4
- 1/2 bathrooms: 1
- Main level bedrooms: 3
Bedroom 1
- Features: Suite
- Level: Suite
- Area: 252 Square Feet
- Dimensions: 18x14
Bedroom 2
- Features: Bath
- Level: Bath
- Area: 144 Square Feet
- Dimensions: 12x12
Bedroom 3
- Features: Bath
- Level: Bath
- Area: 132 Square Feet
- Dimensions: 12x11
Bedroom 4
- Features: Bath
- Level: Bath
- Area: 143 Square Feet
- Dimensions: 13x11
Primary bathroom
- Features: Suite
- Level: Suite
Dining room
- Features: Formal
- Level: Formal
- Area: 168 Square Feet
- Dimensions: 14x12
Kitchen
- Area: 210 Square Feet
- Dimensions: 15x14
Living room
- Features: Great Room
- Level: Great Room
- Area: 441 Square Feet
- Dimensions: 21x21
Other
- Features: Breakfast Room
- Level: Breakfast Room
Other
- Features: Utility Room
- Level: Utility Room
Heating
- Central, Electric
Cooling
- Ceiling Fan(s), Central Air, Electric
Appliances
- Included: Electric Oven, Electric Range, Dishwasher, Dryer, Microwave, Refrigerator, Washer
- Laundry: Electric Dryer Hookup, Washer Hookup
Features
- Built-in Features, Ceiling Fan(s), Entrance Foyer, Extra Closets, Walk-In Closet(s), Kitchen Island
- Flooring: Carpet, Wood, Tile
- Basement: Full,Unfinished
- Number of fireplaces: 1
- Fireplace features: Living Room
Interior area
- Total structure area: 2,758
- Total interior livable area: 2,758 sqft
- Finished area above ground: 2,758
Video & virtual tour
Property
Parking
- Total spaces: 2
- Parking features: Garage Faces Side, Aggregate, Driveway
- Garage spaces: 2
- Has uncovered spaces: Yes
Features
- Levels: One
- Stories: 1
- Patio & porch: Porch, Covered
Lot
- Size: 18.34 Acres
Details
- Parcel number: 168 02002 000
- Special conditions: Standard
Construction
Type & style
- Home type: SingleFamily
- Architectural style: Traditional
- Property subtype: Single Family Residence, Residential
Materials
- Brick
- Roof: Asphalt
Condition
- New construction: No
- Year built: 2008
Utilities & green energy
- Sewer: Septic Tank
- Water: Private
- Utilities for property: Electricity Available, Water Available
Community & HOA
Community
- Security: Fire Alarm, Smoke Detector(s)
- Subdivision: 18 Acres
HOA
- Has HOA: No
Location
- Region: Culleoka
Financial & listing details
- Price per square foot: $471/sqft
- Tax assessed value: $573,500
- Annual tax amount: $2,471
- Date on market: 12/18/2025
- Electric utility on property: Yes
Estimated market value
Not available
Estimated sales range
Not available
Not available
Price history
Price history
| Date | Event | Price |
|---|---|---|
| 1/8/2026 | Price change | $1,299,000-3.7%$471/sqft |
Source: | ||
| 12/18/2025 | Listed for sale | $1,349,000$489/sqft |
Source: | ||
| 11/8/2025 | Listing removed | $1,349,000$489/sqft |
Source: | ||
| 10/25/2025 | Price change | $1,349,000-3.6%$489/sqft |
Source: | ||
| 9/19/2025 | Listed for sale | $1,399,000$507/sqft |
Source: | ||
| 9/19/2025 | Listing removed | $1,399,000$507/sqft |
Source: | ||
| 8/9/2025 | Price change | $1,399,000-3.5%$507/sqft |
Source: | ||
| 6/19/2025 | Price change | $1,449,999-3.3%$526/sqft |
Source: | ||
| 5/28/2025 | Listed for sale | $1,499,000+87.4%$544/sqft |
Source: | ||
| 6/20/2023 | Sold | $800,000+0%$290/sqft |
Source: | ||
| 6/5/2023 | Pending sale | $799,900$290/sqft |
Source: | ||
| 4/4/2023 | Contingent | $799,900$290/sqft |
Source: | ||
| 3/10/2023 | Price change | $799,900-13.5%$290/sqft |
Source: | ||
| 12/28/2022 | Price change | $925,000-22.9%$335/sqft |
Source: | ||
| 11/11/2022 | Listed for sale | $1,200,000$435/sqft |
Source: | ||
Public tax history
Public tax history
| Year | Property taxes | Tax assessment |
|---|---|---|
| 2025 | $2,122 -14.1% | $111,125 -14.1% |
| 2024 | $2,471 | $129,350 |
| 2023 | $2,471 | $129,350 |
| 2022 | $2,471 +8.5% | $129,350 +27.1% |
| 2021 | $2,276 | $101,775 |
| 2020 | $2,276 | $101,775 |
| 2019 | $2,276 | $101,775 |
| 2018 | $2,276 -6.1% | $101,775 +18.2% |
| 2017 | $2,424 | $86,125 |
| 2016 | $2,424 -3.3% | $86,125 -10% |
| 2015 | $2,506 -6% | $95,650 -6% |
| 2014 | $2,667 -9.9% | $101,800 -10.6% |
| 2012 | $2,959 +1.4% | $113,925 +1.4% |
| 2011 | $2,918 | $112,361 |
| 2010 | $2,918 | $112,361 |
| 2009 | -- | $112,361 +208.9% |
| 2008 | $909 +18.3% | $36,375 +18.3% |
| 2007 | $769 | $30,740 |
| 2006 | $769 +8.5% | $30,740 +25.4% |
| 2005 | $708 +47.2% | $24,504 +39.1% |
| 2004 | $481 | $17,619 |
| 2002 | $481 | $17,619 +77.6% |
| 2001 | -- | $9,923 -64.9% |
| 2000 | -- | $28,238 |
Find assessor info on the county website
BuyAbility℠ payment
Est. payment
$6,672/mo
Principal & interest
$6207
Property taxes
$465
Climate risks
Neighborhood: 38451
Nearby schools
GreatSchools rating
- 5/10J E Woody Elementary SchoolGrades: PK-4Distance: 7.6 mi
- 4/10Mount Pleasant Middle Visual Perform. ArtsGrades: 5-8Distance: 7.8 mi
- 5/10Mt Pleasant High SchoolGrades: 9-12Distance: 7.9 mi
Schools provided by the listing agent
- Elementary: Mt Pleasant Elementary
- Middle: Mount Pleasant Middle School
- High: Mt Pleasant High School
Source: RealTracs MLS as distributed by MLS GRID. This data may not be complete. We recommend contacting the local school district to confirm school assignments for this home.
