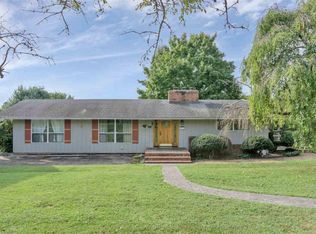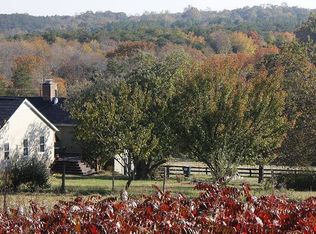OPEN HOUSE!!!! Sun DEC 15th: 1-4pm. Spectacular open flr plan, cathedral ceiling, one level Ranch, IN-Law FIN BSMNT APT, on 3.22 acres. 2 car attached gar, 12x16 detached wkshp, ample storage. 2nd kitchen in FIN BSMNT, hardwood flrs, ss appl, granite, maple cabs. H-U-G-E covered porch & awesome rolling pastoral views! Sweet rear patio for grilling/entertaining. FIN BSMENT w/ recreation rm, kitchen, full bath, storage, & walkout. 10 minutes to Pantops MT, Martha Jefferson, & Historic Downtown.
This property is off market, which means it's not currently listed for sale or rent on Zillow. This may be different from what's available on other websites or public sources.


