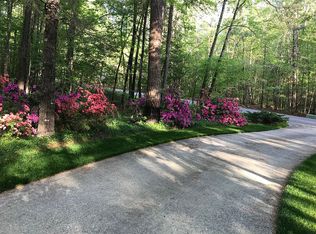Behind the gated entry a marvelous retreat awaits, a home rich in wood finishes (the Brazilian Cherry wood floors oh-my!) & windows galore to take in natural views of the landscape! Relax by the wood-burning fireplace or outdoors on the screened porch, covered patio, or large deck. Take a swim in the pool or some hoops on the basketball court & enjoy an evening around the fire-pit. A soak in the spa-like bath wraps up your day! A separate in-law suite w/kitchenette & full bath. Ahhh, 5 acres of heaven!
This property is off market, which means it's not currently listed for sale or rent on Zillow. This may be different from what's available on other websites or public sources.
