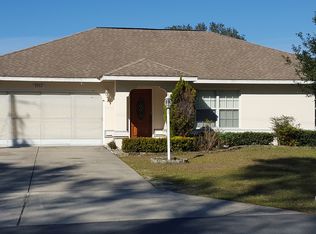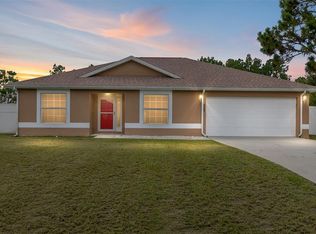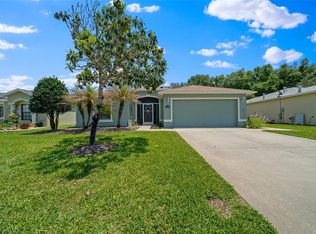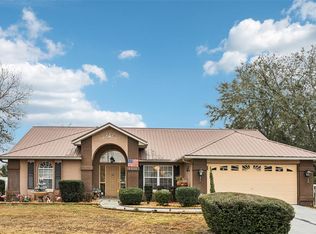Lovely 3/2 home with title floors throughout. 2022 Roof and HVAC. New garage door December 2024. Home has spacious living area. Lots of natural light. Primary bedroom encumbers the entire side of the house giving you a large bathroom and room for a sitting area or office desk. Breakfast nook is next to covered back porch. The backyard has a lovely view of a tree farm. This home is located within 3 miles from the new high school and also close to all of the retail shopping that is being developed along hwy 484.
For sale
Price cut: $4K (1/28)
$255,000
2219 SW 146th Loop, Ocala, FL 34473
3beds
1,470sqft
Est.:
Single Family Residence
Built in 1999
10,454 Square Feet Lot
$251,600 Zestimate®
$173/sqft
$-- HOA
What's special
Large bathroomCovered back porchLots of natural light
- 87 days |
- 449 |
- 19 |
Likely to sell faster than
Zillow last checked: 8 hours ago
Listing updated: January 27, 2026 at 05:53pm
Listing Provided by:
Carlos Tobon LLC 352-283-0406,
KELLER WILLIAMS CORNERSTONE RE 352-369-4044
Source: Stellar MLS,MLS#: OM714541 Originating MLS: Ocala - Marion
Originating MLS: Ocala - Marion

Tour with a local agent
Facts & features
Interior
Bedrooms & bathrooms
- Bedrooms: 3
- Bathrooms: 2
- Full bathrooms: 2
Primary bedroom
- Features: Walk-In Closet(s)
- Level: First
Bedroom 1
- Features: Built-in Closet
- Level: First
Bedroom 2
- Features: Built-in Closet
- Level: First
Primary bathroom
- Level: First
Bathroom 1
- Level: First
Dining room
- Level: First
Kitchen
- Level: First
Living room
- Level: First
Heating
- Central, Electric
Cooling
- Central Air
Appliances
- Included: Dishwasher, Microwave, Range, Refrigerator
- Laundry: Electric Dryer Hookup, Washer Hookup
Features
- Cathedral Ceiling(s), Ceiling Fan(s), Eating Space In Kitchen, High Ceilings, Living Room/Dining Room Combo, Open Floorplan, Solid Surface Counters, Solid Wood Cabinets, Split Bedroom, Walk-In Closet(s)
- Flooring: Tile
- Doors: Sliding Doors
- Has fireplace: No
Interior area
- Total structure area: 2,058
- Total interior livable area: 1,470 sqft
Video & virtual tour
Property
Parking
- Total spaces: 2
- Parking features: Driveway
- Attached garage spaces: 2
- Has uncovered spaces: Yes
Features
- Levels: One
- Stories: 1
- Patio & porch: Front Porch, Rear Porch
- Exterior features: Private Yard, Sidewalk
Lot
- Size: 10,454 Square Feet
- Dimensions: 85 x 125
Details
- Parcel number: 8003030009
- Zoning: R1
- Special conditions: None
Construction
Type & style
- Home type: SingleFamily
- Property subtype: Single Family Residence
Materials
- Concrete, Stucco
- Foundation: Slab
- Roof: Shingle
Condition
- New construction: No
- Year built: 1999
Utilities & green energy
- Sewer: Public Sewer
- Water: Public
- Utilities for property: Cable Connected, Electricity Connected
Community & HOA
Community
- Subdivision: MARION OAKS UN 3
HOA
- Has HOA: No
- Pet fee: $0 monthly
Location
- Region: Ocala
Financial & listing details
- Price per square foot: $173/sqft
- Tax assessed value: $184,207
- Annual tax amount: $2,956
- Date on market: 12/4/2025
- Cumulative days on market: 87 days
- Listing terms: Cash,Conventional,FHA,VA Loan
- Ownership: Fee Simple
- Total actual rent: 0
- Electric utility on property: Yes
- Road surface type: Paved
Estimated market value
$251,600
$239,000 - $264,000
$1,738/mo
Price history
Price history
| Date | Event | Price |
|---|---|---|
| 1/28/2026 | Price change | $255,000-1.5%$173/sqft |
Source: | ||
| 12/15/2025 | Listing removed | $1,800$1/sqft |
Source: Zillow Rentals Report a problem | ||
| 12/13/2025 | Listed for rent | $1,800$1/sqft |
Source: Zillow Rentals Report a problem | ||
| 12/13/2025 | Listing removed | $1,800$1/sqft |
Source: Zillow Rentals Report a problem | ||
| 12/4/2025 | Listed for sale | $259,000+1.6%$176/sqft |
Source: | ||
| 11/25/2025 | Listing removed | $255,000$173/sqft |
Source: | ||
| 10/30/2025 | Listed for rent | $1,800-5.3%$1/sqft |
Source: Zillow Rentals Report a problem | ||
| 9/6/2025 | Price change | $255,000-1.9%$173/sqft |
Source: | ||
| 7/14/2025 | Price change | $260,000-1.9%$177/sqft |
Source: | ||
| 6/10/2025 | Listed for sale | $265,000+5.6%$180/sqft |
Source: | ||
| 6/4/2025 | Listing removed | $1,900$1/sqft |
Source: Zillow Rentals Report a problem | ||
| 5/11/2025 | Listed for rent | $1,900$1/sqft |
Source: Zillow Rentals Report a problem | ||
| 8/8/2024 | Sold | $251,000-5.2%$171/sqft |
Source: | ||
| 7/9/2024 | Pending sale | $264,900$180/sqft |
Source: | ||
| 6/26/2024 | Listed for sale | $264,900+132.4%$180/sqft |
Source: | ||
| 10/11/2017 | Sold | $114,000$78/sqft |
Source: Public Record Report a problem | ||
Public tax history
Public tax history
| Year | Property taxes | Tax assessment |
|---|---|---|
| 2024 | $3,138 +0.9% | $151,653 +10% |
| 2023 | $3,109 +9.3% | $137,866 +10% |
| 2022 | $2,846 +19.3% | $125,333 +10% |
| 2021 | $2,385 +8.4% | $113,939 +10% |
| 2020 | $2,200 +2.1% | $103,581 +3.6% |
| 2019 | $2,155 | $100,005 +5% |
| 2018 | $2,155 +150.6% | $95,203 +66.3% |
| 2017 | $860 +2.8% | $57,257 +2.1% |
| 2016 | $837 | $56,079 +0.7% |
| 2015 | $837 +3% | $55,689 +0.8% |
| 2014 | $812 +1.4% | $55,247 +1.5% |
| 2013 | $801 -0.3% | $54,431 -0.6% |
| 2012 | $803 -2.7% | $54,749 -5.9% |
| 2011 | $826 -16.5% | $58,194 -24.7% |
| 2010 | $989 -0.9% | $77,289 -1.8% |
| 2009 | $999 +0.9% | $78,678 +0.1% |
| 2008 | $990 -14.5% | $78,600 +3% |
| 2007 | $1,158 -6.3% | $76,311 +2.5% |
| 2006 | $1,235 +5.2% | $74,450 +3% |
| 2005 | $1,175 | $72,282 +3% |
| 2004 | $1,175 +11.3% | $70,177 +4.3% |
| 2002 | $1,056 +9.1% | $67,255 +4.6% |
| 2001 | $968 | $64,268 |
| 2000 | $968 | $64,268 |
Find assessor info on the county website
BuyAbility℠ payment
Est. payment
$1,534/mo
Principal & interest
$1190
Property taxes
$344
Climate risks
Neighborhood: 34473
Nearby schools
GreatSchools rating
- 3/10Horizon Academy At Marion OaksGrades: 5-8Distance: 1.6 mi
- 2/10Dunnellon High SchoolGrades: 9-12Distance: 15.8 mi
- 2/10Sunrise Elementary SchoolGrades: PK-4Distance: 1.9 mi





