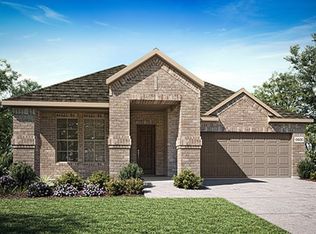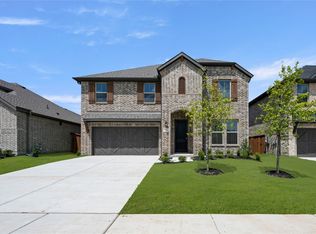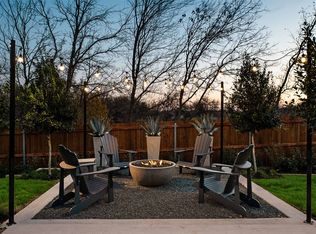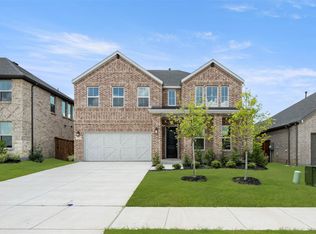Sold on 11/10/25
Price Unknown
2219 Shady Elm Rd, Midlothian, TX 76065
4beds
2,172sqft
Single Family Residence
Built in 2025
5,998.21 Square Feet Lot
$402,800 Zestimate®
$--/sqft
$2,867 Estimated rent
Home value
$402,800
$371,000 - $439,000
$2,867/mo
Zestimate® history
Loading...
Owner options
Explore your selling options
What's special
MLS# 20881902 - Built by Tri Pointe Homes - Ready Now! ~ The Savannah floorplan at the Discovery Collection at Bridgewater offers 4 bedrooms, 3 bathrooms, and 2,172 square feet of stylish living space. With a luxurious kitchen, an office for work or relaxation, and a spacious primary bath featuring a tub-shower combo, this home is designed for both comfort and convenience. The covered patio, 8' doors on the first floor, and a 2-car garage make it the perfect choice for modern living. What you'll love about this plan: Open-Concept Floor Plan Home Smart Features Tall Ceilings Single Story Stainless Steel Appliances
Zillow last checked: 8 hours ago
Listing updated: November 10, 2025 at 12:00pm
Listed by:
Ben Caballero 888-872-6006,
HomesUSA.com 888-872-6006
Bought with:
Star Green
Orchard Brokerage
Source: NTREIS,MLS#: 20881902
Facts & features
Interior
Bedrooms & bathrooms
- Bedrooms: 4
- Bathrooms: 3
- Full bathrooms: 3
Primary bedroom
- Level: First
- Dimensions: 15 x 15
Bedroom
- Level: First
- Dimensions: 12 x 12
Bedroom
- Level: First
- Dimensions: 11 x 11
Bedroom
- Level: First
- Dimensions: 10 x 10
Dining room
- Level: First
- Dimensions: 19 x 14
Kitchen
- Level: First
- Dimensions: 15 x 10
Living room
- Level: First
- Dimensions: 16 x 16
Office
- Level: First
- Dimensions: 11 x 11
Heating
- Central, Natural Gas
Cooling
- Central Air, Ceiling Fan(s), Electric
Appliances
- Included: Some Gas Appliances, Dishwasher, Disposal, Gas Water Heater, Microwave, Plumbed For Gas, Tankless Water Heater, Vented Exhaust Fan
- Laundry: Washer Hookup, Electric Dryer Hookup, Laundry in Utility Room
Features
- Double Vanity, Granite Counters, High Speed Internet, Kitchen Island, Open Floorplan, Smart Home, Cable TV, Wired for Data, Walk-In Closet(s)
- Flooring: Carpet, Ceramic Tile, Luxury Vinyl Plank
- Has basement: No
- Has fireplace: No
Interior area
- Total interior livable area: 2,172 sqft
Property
Parking
- Total spaces: 2
- Parking features: Garage, Garage Door Opener
- Attached garage spaces: 2
Features
- Levels: One
- Stories: 1
- Patio & porch: Covered
- Exterior features: Rain Gutters
- Pool features: None
- Fencing: Wood
Lot
- Size: 5,998 sqft
- Dimensions: 50 x 120
- Features: Subdivision
Details
- Parcel number: 308468
Construction
Type & style
- Home type: SingleFamily
- Architectural style: Other,Detached
- Property subtype: Single Family Residence
- Attached to another structure: Yes
Materials
- Brick, Other
- Foundation: Slab
- Roof: Composition
Condition
- Year built: 2025
Utilities & green energy
- Utilities for property: Municipal Utilities, Sewer Available, Water Available, Cable Available
Green energy
- Energy efficient items: Thermostat, Water Heater
Community & neighborhood
Security
- Security features: Carbon Monoxide Detector(s), Smoke Detector(s)
Community
- Community features: Clubhouse, Playground, Park, Sidewalks
Location
- Region: Midlothian
- Subdivision: Discovery Collection at Bridgewater
HOA & financial
HOA
- Has HOA: Yes
- HOA fee: $750 annually
- Services included: All Facilities, Association Management
- Association name: First Service Residential
- Association phone: 817-953-2733
Price history
| Date | Event | Price |
|---|---|---|
| 11/10/2025 | Sold | -- |
Source: NTREIS #20881902 Report a problem | ||
| 9/17/2025 | Pending sale | $399,803$184/sqft |
Source: NTREIS #20881902 Report a problem | ||
| 8/29/2025 | Price change | $399,803-7%$184/sqft |
Source: NTREIS #20881902 Report a problem | ||
| 7/4/2025 | Price change | $429,803-0.9%$198/sqft |
Source: | ||
| 5/16/2025 | Price change | $433,803+0.2%$200/sqft |
Source: | ||
Public tax history
| Year | Property taxes | Tax assessment |
|---|---|---|
| 2025 | -- | $229,364 |
Find assessor info on the county website
Neighborhood: 76065
Nearby schools
GreatSchools rating
- 3/10Wedgeworth Elementary SchoolGrades: K-5Distance: 5.3 mi
- 5/10Waxahachie High SchoolGrades: 8-12Distance: 2.9 mi
- 6/10Evelyn Love Coleman J HGrades: 6-8Distance: 6 mi
Schools provided by the listing agent
- Elementary: Wedgeworth
- High: Waxahachie
- District: Waxahachie ISD
Source: NTREIS. This data may not be complete. We recommend contacting the local school district to confirm school assignments for this home.
Get a cash offer in 3 minutes
Find out how much your home could sell for in as little as 3 minutes with a no-obligation cash offer.
Estimated market value
$402,800
Get a cash offer in 3 minutes
Find out how much your home could sell for in as little as 3 minutes with a no-obligation cash offer.
Estimated market value
$402,800



