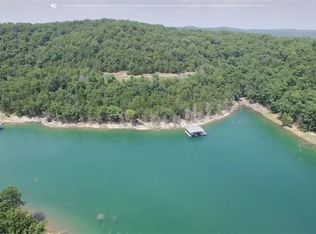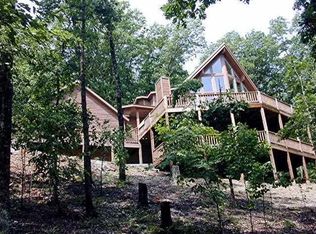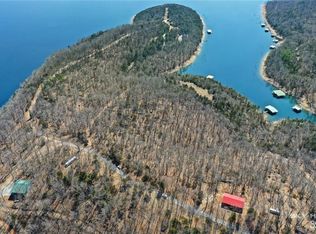Sold for $1,550,000
$1,550,000
22191 Slate Gap Rd, Garfield, AR 72732
3beds
3,060sqft
Single Family Residence
Built in 2019
7.76 Acres Lot
$1,545,300 Zestimate®
$507/sqft
$3,090 Estimated rent
Home value
$1,545,300
$1.44M - $1.67M
$3,090/mo
Zestimate® history
Loading...
Owner options
Explore your selling options
What's special
AirBNB ready!! This stunning 2019 lake home nestled atop 7.76 acres offers a breathtaking view of Beaver Lake. You'll enjoy lake living to the fullest with two 10 x 28 slips in a co-owned, solar powered dock with lifts and oversized swim deck. There's pleny of room for the toys in the 30 x 40 shop with 10 x 40 lean-to. A whole-home backup generator affords all the joys of quiet country living without the inconvenience of ever having a power outage. Inside, you'll appreciate high ceilings, a formal study, tile flooring throughout, a cozy wood-burning fireplace, high-end GE stainless appliance package including an Advantium Oven/Microwave combo, beauitiful honed granite counters, amazing master shower with rain head, body jets & hand-held spray wand, two guest bedrooms with en-suite baths, and a bonus room perfect for your home gym or media room. Boat, seadoos, tractor, side by side, and furnishings also for sale. Schedule your private showing today and start enjoying life on beatuiful Beaver Lake!
Zillow last checked: 8 hours ago
Listing updated: January 30, 2025 at 02:21pm
Listed by:
Travis Roe 479-274-0662,
Collier & Associates
Bought with:
Max Farrell, PB00083850
Midwest Land Group, LLC
Source: ArkansasOne MLS,MLS#: 1278288 Originating MLS: Northwest Arkansas Board of REALTORS MLS
Originating MLS: Northwest Arkansas Board of REALTORS MLS
Facts & features
Interior
Bedrooms & bathrooms
- Bedrooms: 3
- Bathrooms: 4
- Full bathrooms: 3
- 1/2 bathrooms: 1
Heating
- Central, Heat Pump
Cooling
- Central Air, Electric
Appliances
- Included: Double Oven, Dishwasher, Electric Water Heater, Gas Cooktop, Disposal, Hot Water Circulator, Microwave, Propane Range, Range Hood, Plumbed For Ice Maker
- Laundry: Washer Hookup, Dryer Hookup
Features
- Wet Bar, Built-in Features, Ceiling Fan(s), Cathedral Ceiling(s), Central Vacuum, Granite Counters, Pantry, Split Bedrooms, Walk-In Closet(s), Wired for Sound, Multiple Living Areas
- Flooring: Ceramic Tile, Wood
- Windows: Double Pane Windows, Vinyl
- Basement: Full,Walk-Out Access
- Number of fireplaces: 1
- Fireplace features: Living Room, Wood Burning
Interior area
- Total structure area: 3,060
- Total interior livable area: 3,060 sqft
Property
Parking
- Total spaces: 4
- Parking features: Attached, Garage, Garage Door Opener
- Has attached garage: Yes
- Covered spaces: 4
Features
- Levels: Two
- Stories: 2
- Patio & porch: Covered, Deck, Patio
- Exterior features: Concrete Driveway, Gravel Driveway
- Pool features: None
- Fencing: None
- Has view: Yes
- View description: Lake
- Has water view: Yes
- Water view: Lake
- Waterfront features: Lake Front
Lot
- Size: 7.76 Acres
- Features: Cleared, Outside City Limits, Rolling Slope, Rural Lot, Views, Wooded
Details
- Additional structures: Outbuilding, Workshop
- Parcel number: 1800273000
- Zoning description: Residential
- Special conditions: None
Construction
Type & style
- Home type: SingleFamily
- Architectural style: Traditional
- Property subtype: Single Family Residence
Materials
- Concrete, Rock
- Foundation: Slab
- Roof: Architectural,Shingle
Condition
- New construction: No
- Year built: 2019
Utilities & green energy
- Electric: Generator
- Sewer: Septic Tank
- Water: Well
- Utilities for property: Electricity Available, Propane, Septic Available, Water Available
Community & neighborhood
Security
- Security features: Security System, Smoke Detector(s)
Location
- Region: Garfield
- Subdivision: .
Other
Other facts
- Listing terms: ARM,Conventional
- Road surface type: Paved
Price history
| Date | Event | Price |
|---|---|---|
| 1/28/2025 | Sold | $1,550,000-6.1%$507/sqft |
Source: | ||
| 11/3/2024 | Price change | $1,650,000-2.4%$539/sqft |
Source: | ||
| 9/20/2024 | Price change | $1,690,000-0.6%$552/sqft |
Source: | ||
| 7/25/2024 | Price change | $1,700,000-5.6%$556/sqft |
Source: | ||
| 6/14/2024 | Listed for sale | $1,800,000+1656.1%$588/sqft |
Source: | ||
Public tax history
| Year | Property taxes | Tax assessment |
|---|---|---|
| 2024 | $6,990 +2.7% | $140,110 +5% |
| 2023 | $6,805 -0.7% | $133,440 |
| 2022 | $6,855 +3.9% | $133,440 +3.8% |
Find assessor info on the county website
Neighborhood: 72732
Nearby schools
GreatSchools rating
- 8/10Garfield Elementary SchoolGrades: PK-5Distance: 7.7 mi
- 7/10Lingle Middle SchoolGrades: 6-8Distance: 13.7 mi
- 5/10Rogers Heritage High SchoolGrades: 9-12Distance: 13.3 mi
Schools provided by the listing agent
- District: Rogers
Source: ArkansasOne MLS. This data may not be complete. We recommend contacting the local school district to confirm school assignments for this home.
Get pre-qualified for a loan
At Zillow Home Loans, we can pre-qualify you in as little as 5 minutes with no impact to your credit score.An equal housing lender. NMLS #10287.


