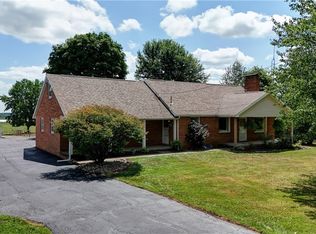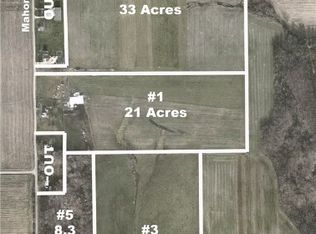Sold for $420,000
$420,000
22199 Center Rd, Alliance, OH 44601
3beds
2,241sqft
Single Family Residence
Built in 1960
6.06 Acres Lot
$-- Zestimate®
$187/sqft
$1,380 Estimated rent
Home value
Not available
Estimated sales range
Not available
$1,380/mo
Zestimate® history
Loading...
Owner options
Explore your selling options
What's special
Fall in love with this Magical Mid-Century Modern Ranch!! Home has been Lovingly Restored by Current Owner as a Forever Home. Nestled on 6 acres back off Center Road in Columbiana County. Greetings are met at the Foyer Overlooking the Living Room, Dining and Kitchen. Living Room with its Proud Exposed Beams, Vaulted Ceiling and abundance of floor to Ceiling Windows and Glass Doors, make for an engaging environment. A Striking large Fireplace separates the Living Room from the Formal Dining Room. Cozy up in Conversation with a Firelight Dinner while Surrounded by Nature. Remade Kitchen with its High End Appliances, Quartz Counters, Cherry Wood Flooring, and Seamless Cabinetry exemplify both Function and Style. Island with Twin Skylights positioned above the Workspace amplifies extra daylight and warmth into this location. Tucked away awaits Sleep and Slumber with 3 Bedrooms and 2 Full Baths. Primary Bedroom Boosts its own en-suite and entry to the Back Patio. First Floor Laundry directly off Attached 2 Car Garage, also a work of Art on its own. Plenty of Storage in the Full Basement. Architect Albert J. Sgro designed with the Inspiration from the Great Frank Lloyd Wright. "Relationship of the Human Being to Space and Space to Nature" Many, Many Updates and Delights. A Few to Mention: Well, Roof, Skylights, Cabinetry, Counters, Paint, Walkway, Water Softener, Wool Carpets, Bathroom Updates, Electric and so much more. Seller is also offering a Home Warranty. Full List of Updates and Venders Available. Call your Favorite Agent to take you through this Beauty Today.
Zillow last checked: 8 hours ago
Listing updated: October 08, 2024 at 01:04pm
Listing Provided by:
Amy J Andrews amyandrews@kw.com330-206-5296,
Keller Williams Chervenic Rlty
Bought with:
Debbie L Ferrante, 2010000047
RE/MAX Edge Realty
Source: MLS Now,MLS#: 5053037 Originating MLS: Youngstown Columbiana Association of REALTORS
Originating MLS: Youngstown Columbiana Association of REALTORS
Facts & features
Interior
Bedrooms & bathrooms
- Bedrooms: 3
- Bathrooms: 2
- Full bathrooms: 2
- Main level bathrooms: 2
- Main level bedrooms: 3
Heating
- Forced Air, Propane
Cooling
- Central Air
Appliances
- Included: Built-In Oven, Cooktop, Dryer, Dishwasher, Microwave, Refrigerator, Water Softener, Washer
- Laundry: Main Level, Laundry Tub, Sink
Features
- Beamed Ceilings, Breakfast Bar, Bookcases, Built-in Features, Cedar Closet(s), Cathedral Ceiling(s), Entrance Foyer, High Ceilings, Kitchen Island, Pantry, Recessed Lighting, Storage, Vaulted Ceiling(s)
- Windows: Skylight(s)
- Basement: Full,Sump Pump
- Number of fireplaces: 1
- Fireplace features: Dining Room, Gas, Glass Doors
Interior area
- Total structure area: 2,241
- Total interior livable area: 2,241 sqft
- Finished area above ground: 2,241
Property
Parking
- Total spaces: 2
- Parking features: Additional Parking, Attached, Concrete, Garage
- Attached garage spaces: 2
Features
- Levels: One
- Stories: 1
- Patio & porch: Covered, Front Porch, Patio
- Exterior features: Lighting
Lot
- Size: 6.06 Acres
- Features: Flat, Landscaped, Level, Secluded
Details
- Additional structures: Shed(s)
- Parcel number: 3100305000
Construction
Type & style
- Home type: SingleFamily
- Architectural style: Ranch
- Property subtype: Single Family Residence
Materials
- Brick
- Roof: Asphalt,Fiberglass
Condition
- Year built: 1960
Details
- Warranty included: Yes
Utilities & green energy
- Sewer: Septic Tank
- Water: Well
Community & neighborhood
Location
- Region: Alliance
Other
Other facts
- Listing terms: Cash,Conventional,FHA,VA Loan
Price history
| Date | Event | Price |
|---|---|---|
| 10/3/2024 | Sold | $420,000-2.1%$187/sqft |
Source: | ||
| 9/26/2024 | Pending sale | $429,000$191/sqft |
Source: | ||
| 8/14/2024 | Contingent | $429,000$191/sqft |
Source: | ||
| 7/13/2024 | Listed for sale | $429,000-4.3%$191/sqft |
Source: | ||
| 3/1/2023 | Sold | $448,250$200/sqft |
Source: | ||
Public tax history
| Year | Property taxes | Tax assessment |
|---|---|---|
| 2024 | $4,092 +62.1% | $139,870 +46.8% |
| 2023 | $2,525 -7.2% | $95,310 |
| 2022 | $2,720 +23.2% | $95,310 +25.9% |
Find assessor info on the county website
Neighborhood: 44601
Nearby schools
GreatSchools rating
- 8/10West Branch Middle SchoolGrades: 5-7Distance: 6.1 mi
- 6/10West Branch High SchoolGrades: 8-12Distance: 6.1 mi
- NAWest Branch Intermediate SchoolGrades: 3-4Distance: 6.1 mi
Schools provided by the listing agent
- District: West Branch LSD - 5012
Source: MLS Now. This data may not be complete. We recommend contacting the local school district to confirm school assignments for this home.
Get pre-qualified for a loan
At Zillow Home Loans, we can pre-qualify you in as little as 5 minutes with no impact to your credit score.An equal housing lender. NMLS #10287.

