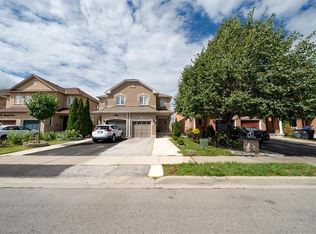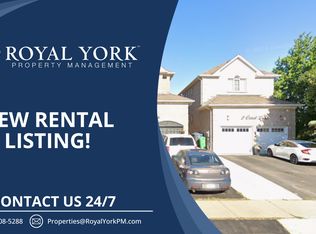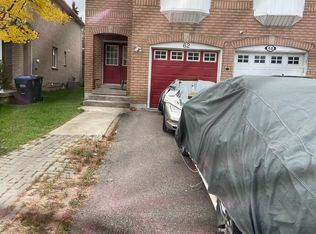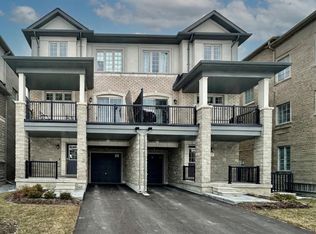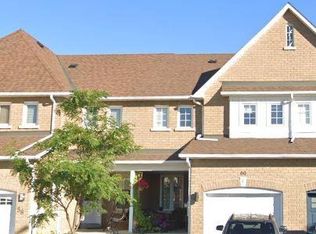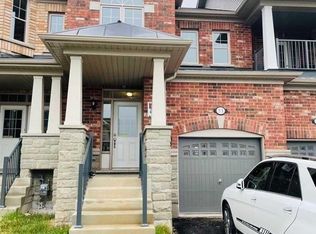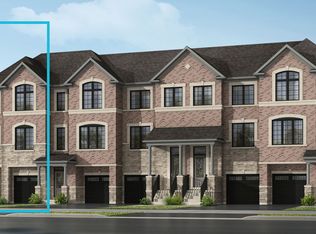Welcome to this beautifully updated freehold townhome, featuring a finished basement with a spacious bedroom. Nestled in a highly desirable neighbourhood, this home boasts a deep lot (129.95 ft) with no rear neighbours, offering added privacy and serenity. Inside, you'll find hardwood floors throughout, an elegant oak staircase, and fresh paint that gives the home a modern, inviting feel. The updated kitchen features newer quartz countertops, a stylish backsplash, pot lights, and smooth ceilings on the main floor, making it perfect for everyday living and entertaining. Additional highlights: Park up to 3 cars on the driveway, plus 1 in the garage. Close proximity to schools, parks, nature trails, a scenic pond, library, shopping, and all amenities. Minutes to Mount Pleasant GO Station for easy commuting. Don't miss this move-in-ready gem in a family-friendly location!
For sale
C$910,000
222 Albright Rd, Brampton, ON L6X 5E7
4beds
4baths
Townhouse
Built in ----
2,558.72 Square Feet Lot
$-- Zestimate®
C$--/sqft
C$-- HOA
What's special
- 195 days |
- 7 |
- 0 |
Zillow last checked: 8 hours ago
Listing updated: November 13, 2025 at 10:47am
Listed by:
RIGHT AT HOME REALTY INC.
Source: TRREB,MLS®#: W12287551 Originating MLS®#: Toronto Regional Real Estate Board
Originating MLS®#: Toronto Regional Real Estate Board
Facts & features
Interior
Bedrooms & bathrooms
- Bedrooms: 4
- Bathrooms: 4
Primary bedroom
- Level: Second
- Dimensions: 4.01 x 4.66
Bedroom 2
- Level: Second
- Dimensions: 3.26 x 3.75
Bedroom 3
- Level: Second
- Dimensions: 4.55 x 2.96
Bedroom 4
- Level: Basement
- Dimensions: 3.45 x 3.65
Breakfast
- Level: Main
- Dimensions: 2.85 x 4.75
Dining room
- Level: Main
- Dimensions: 3.31 x 6.18
Family room
- Level: Main
- Dimensions: 3.27 x 4.04
Kitchen
- Level: Main
- Dimensions: 2.85 x 4.75
Living room
- Level: Main
- Dimensions: 3.31 x 6.18
Recreation
- Level: Basement
- Dimensions: 4.8 x 7.11
Heating
- Forced Air, Gas
Cooling
- Central Air
Features
- Flooring: Carpet Free
- Basement: Finished
- Has fireplace: No
Interior area
- Living area range: 1500-2000 null
Video & virtual tour
Property
Parking
- Total spaces: 4
- Parking features: Private
- Has garage: Yes
Features
- Stories: 2
- Pool features: None
Lot
- Size: 2,558.72 Square Feet
- Features: Fenced Yard, Park, Public Transit, Rec./Commun.Centre, School
Details
- Parcel number: 140953001
Construction
Type & style
- Home type: Townhouse
- Property subtype: Townhouse
Materials
- Brick
- Foundation: Concrete
- Roof: Asphalt Shingle
Utilities & green energy
- Sewer: Sewer
Community & HOA
Location
- Region: Brampton
Financial & listing details
- Annual tax amount: C$4,658
- Date on market: 7/16/2025
RIGHT AT HOME REALTY INC.
By pressing Contact Agent, you agree that the real estate professional identified above may call/text you about your search, which may involve use of automated means and pre-recorded/artificial voices. You don't need to consent as a condition of buying any property, goods, or services. Message/data rates may apply. You also agree to our Terms of Use. Zillow does not endorse any real estate professionals. We may share information about your recent and future site activity with your agent to help them understand what you're looking for in a home.
Price history
Price history
Price history is unavailable.
Public tax history
Public tax history
Tax history is unavailable.Climate risks
Neighborhood: Fletcher's Creek Village
Nearby schools
GreatSchools rating
No schools nearby
We couldn't find any schools near this home.
- Loading
