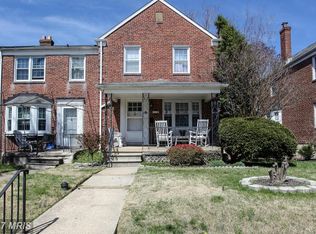Sold for $320,000
$320,000
222 Blakeney Rd, Baltimore, MD 21228
3beds
1,520sqft
Townhouse
Built in 1955
1,900 Square Feet Lot
$322,800 Zestimate®
$211/sqft
$2,236 Estimated rent
Home value
$322,800
$294,000 - $352,000
$2,236/mo
Zestimate® history
Loading...
Owner options
Explore your selling options
What's special
You wont find a better house in 21228 for $300k . 3 bedroom 1.5 bath updated brick row-home. Beautiful hardwood floors on main level, natural sunlight through your large bay window. Newly renovated kitchen, replacement windows, central AC, oversized deck in back with fenced yard... Finished basement with built-ins for that extra storage..Crown and chair molding through out.. Rebuilt front porch.. Renovated half bath in basement . Open house Sunday 1-3, this wont last!
Zillow last checked: 8 hours ago
Listing updated: July 15, 2025 at 09:05am
Listed by:
Wesley Peters 443-499-3839,
Corner House Realty
Bought with:
Betty Ban, 658302
Berkshire Hathaway HomeServices PenFed Realty
Source: Bright MLS,MLS#: MDBC2130568
Facts & features
Interior
Bedrooms & bathrooms
- Bedrooms: 3
- Bathrooms: 2
- Full bathrooms: 1
- 1/2 bathrooms: 1
Primary bedroom
- Features: Flooring - HardWood
- Level: Upper
- Area: 154 Square Feet
- Dimensions: 14 x 11
Bedroom 2
- Features: Flooring - Carpet
- Level: Upper
- Area: 154 Square Feet
- Dimensions: 14 x 11
Bedroom 3
- Features: Flooring - Carpet
- Level: Upper
- Area: 88 Square Feet
- Dimensions: 11 x 8
Bathroom 1
- Features: Flooring - Ceramic Tile, Bathroom - Tub Shower
- Level: Upper
- Area: 48 Square Feet
- Dimensions: 8 x 6
Dining room
- Features: Chair Rail, Crown Molding, Dining Area, Flooring - HardWood
- Level: Main
- Area: 165 Square Feet
- Dimensions: 15 x 11
Family room
- Features: Built-in Features, Flooring - Carpet
- Level: Lower
- Area: 225 Square Feet
- Dimensions: 15 x 15
Half bath
- Level: Lower
Kitchen
- Features: Flooring - Vinyl, Kitchen - Gas Cooking
- Level: Main
- Area: 105 Square Feet
- Dimensions: 15 x 7
Laundry
- Level: Lower
Living room
- Features: Chair Rail, Crown Molding, Flooring - HardWood
- Level: Main
- Area: 225 Square Feet
- Dimensions: 15 x 15
Heating
- Forced Air, Natural Gas
Cooling
- Central Air, Electric
Appliances
- Included: Washer, Dryer, Gas Water Heater
- Laundry: Lower Level, Laundry Room
Features
- Chair Railings, Combination Dining/Living, Crown Molding, Dining Area, Bathroom - Tub Shower, Built-in Features, Ceiling Fan(s), Floor Plan - Traditional, Formal/Separate Dining Room, Kitchen - Galley
- Flooring: Wood, Carpet
- Basement: Interior Entry,Connecting Stairway
- Has fireplace: No
Interior area
- Total structure area: 1,824
- Total interior livable area: 1,520 sqft
- Finished area above ground: 1,216
- Finished area below ground: 304
Property
Parking
- Parking features: On Street
- Has uncovered spaces: Yes
Accessibility
- Accessibility features: Other
Features
- Levels: Three
- Stories: 3
- Patio & porch: Porch, Deck
- Exterior features: Sidewalks, Street Lights
- Pool features: None
- Fencing: Back Yard
Lot
- Size: 1,900 sqft
Details
- Additional structures: Above Grade, Below Grade
- Parcel number: 04010113855220
- Zoning: RESIDENTIAL
- Special conditions: Standard
Construction
Type & style
- Home type: Townhouse
- Architectural style: Traditional
- Property subtype: Townhouse
Materials
- Brick, Combination
- Foundation: Other
Condition
- New construction: No
- Year built: 1955
Utilities & green energy
- Sewer: Public Sewer
- Water: Public
- Utilities for property: Cable Connected, Natural Gas Available, Phone Available
Community & neighborhood
Location
- Region: Baltimore
- Subdivision: Frederick Heights
Other
Other facts
- Listing agreement: Exclusive Right To Sell
- Listing terms: Cash,Conventional,FHA,VA Loan
- Ownership: Fee Simple
Price history
| Date | Event | Price |
|---|---|---|
| 7/15/2025 | Sold | $320,000+6.7%$211/sqft |
Source: | ||
| 6/23/2025 | Pending sale | $300,000$197/sqft |
Source: | ||
| 6/17/2025 | Listed for sale | $300,000+46.3%$197/sqft |
Source: | ||
| 2/13/2020 | Sold | $205,000-4.7%$135/sqft |
Source: Public Record Report a problem | ||
| 12/13/2019 | Price change | $215,000-2.2%$141/sqft |
Source: EXP Realty, LLC #MDBC473078 Report a problem | ||
Public tax history
| Year | Property taxes | Tax assessment |
|---|---|---|
| 2025 | $3,560 +32.8% | $226,500 +2.4% |
| 2024 | $2,681 +3.5% | $221,200 +3.5% |
| 2023 | $2,591 +3.6% | $213,800 -3.3% |
Find assessor info on the county website
Neighborhood: 21228
Nearby schools
GreatSchools rating
- 7/10Catonsville Elementary SchoolGrades: PK-5Distance: 0.6 mi
- 5/10Arbutus Middle SchoolGrades: 6-8Distance: 1.9 mi
- 8/10Catonsville High SchoolGrades: 9-12Distance: 1.1 mi
Schools provided by the listing agent
- Elementary: Catonsville
- Middle: Arbutus
- High: Catonsville
- District: Baltimore County Public Schools
Source: Bright MLS. This data may not be complete. We recommend contacting the local school district to confirm school assignments for this home.
Get a cash offer in 3 minutes
Find out how much your home could sell for in as little as 3 minutes with a no-obligation cash offer.
Estimated market value$322,800
Get a cash offer in 3 minutes
Find out how much your home could sell for in as little as 3 minutes with a no-obligation cash offer.
Estimated market value
$322,800
