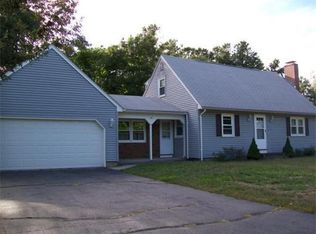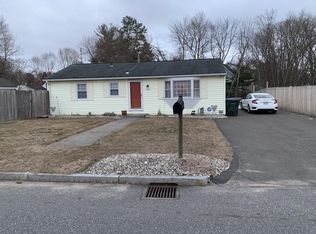Sold for $320,000
$320,000
222 Bolton St, Springfield, MA 01119
3beds
1,331sqft
Single Family Residence
Built in 1960
10,459 Square Feet Lot
$323,300 Zestimate®
$240/sqft
$2,529 Estimated rent
Home value
$323,300
$304,000 - $343,000
$2,529/mo
Zestimate® history
Loading...
Owner options
Explore your selling options
What's special
MOVE RIGHT IN to this Freshly Updated 3 Bedroom Ranch Style Home. Absolutely Gorgeous Refinished Hardwood Floors plus Recently Painted Interior throughout. This Home Features a Good Sized Galley Style Kitchen with Dining Area that includes sliders to Deck overlooking Private Backyard. There's a large Living Room with Beautiful wood burning Fireplace , 3 Nice Bedrooms plus a pretty Family Bathroom. The Basement has Ample Storage , both a Laundry & Workshop Area plus space for what could be a large Family Room w/ Fireplace. Many possibilities for different usages in lower level. very Nice Replacement Windows throughout and the Hot Water Tank is newer. Situated on a Large Corner Lot with Fenced-in Yard this property also has a large 2 Car Carport, Wood Deck off Kitchen and nice sized shed as well.
Zillow last checked: 8 hours ago
Listing updated: October 09, 2025 at 02:21pm
Listed by:
The Michael Robie Group 413-575-7236,
The Real Estate Market Center 413-525-4393
Bought with:
Team ROVI
Real Broker MA, LLC
Source: MLS PIN,MLS#: 73420722
Facts & features
Interior
Bedrooms & bathrooms
- Bedrooms: 3
- Bathrooms: 1
- Full bathrooms: 1
Primary bedroom
- Features: Flooring - Hardwood
- Level: First
Bedroom 2
- Features: Flooring - Hardwood
- Level: First
Bedroom 3
- Features: Flooring - Hardwood
- Level: First
Bathroom 1
- Features: Bathroom - Full
- Level: First
Family room
- Level: Basement
Kitchen
- Features: Ceiling Fan(s), Slider
- Level: First
Living room
- Features: Flooring - Hardwood, Window(s) - Picture
- Level: First
Heating
- Forced Air, Natural Gas
Cooling
- Window Unit(s)
Appliances
- Included: Water Heater, Oven, Dishwasher, Disposal, Microwave, Range, Refrigerator, Washer, Dryer
- Laundry: In Basement, Electric Dryer Hookup, Washer Hookup
Features
- Flooring: Tile, Vinyl, Hardwood
- Windows: Insulated Windows, Screens
- Basement: Full,Partially Finished,Interior Entry,Concrete
- Number of fireplaces: 2
- Fireplace features: Family Room, Living Room
Interior area
- Total structure area: 1,331
- Total interior livable area: 1,331 sqft
- Finished area above ground: 1,031
- Finished area below ground: 300
Property
Parking
- Total spaces: 6
- Parking features: Attached, Carport, Paved Drive, Off Street, Paved
- Attached garage spaces: 2
- Has carport: Yes
- Uncovered spaces: 4
Features
- Patio & porch: Deck - Wood
- Exterior features: Deck - Wood, Rain Gutters, Storage, Screens, Fenced Yard
- Fencing: Fenced
Lot
- Size: 10,459 sqft
- Features: Corner Lot, Level
Details
- Parcel number: 2574513
- Zoning: R1
Construction
Type & style
- Home type: SingleFamily
- Architectural style: Ranch
- Property subtype: Single Family Residence
Materials
- Frame
- Foundation: Concrete Perimeter
- Roof: Shingle
Condition
- Year built: 1960
Utilities & green energy
- Electric: Circuit Breakers
- Sewer: Public Sewer
- Water: Public
- Utilities for property: for Electric Range, for Electric Oven, for Electric Dryer, Washer Hookup
Community & neighborhood
Location
- Region: Springfield
Other
Other facts
- Road surface type: Paved
Price history
| Date | Event | Price |
|---|---|---|
| 10/9/2025 | Sold | $320,000+0%$240/sqft |
Source: MLS PIN #73420722 Report a problem | ||
| 9/5/2025 | Contingent | $319,900$240/sqft |
Source: MLS PIN #73420722 Report a problem | ||
| 8/21/2025 | Listed for sale | $319,900+97.5%$240/sqft |
Source: MLS PIN #73420722 Report a problem | ||
| 12/20/2007 | Sold | $162,000+49%$122/sqft |
Source: Public Record Report a problem | ||
| 7/28/1989 | Sold | $108,750$82/sqft |
Source: Public Record Report a problem | ||
Public tax history
| Year | Property taxes | Tax assessment |
|---|---|---|
| 2025 | $3,668 +1.9% | $233,900 +4.4% |
| 2024 | $3,599 -3.4% | $224,100 +2.6% |
| 2023 | $3,725 +17.4% | $218,500 +29.6% |
Find assessor info on the county website
Neighborhood: Sixteen Acres
Nearby schools
GreatSchools rating
- 6/10Mary M Lynch Elementary SchoolGrades: PK-5Distance: 0.5 mi
- 5/10John J Duggan Middle SchoolGrades: 6-12Distance: 1.5 mi
- 1/10Springfield Public Day High SchoolGrades: 9-12Distance: 2.2 mi
Get pre-qualified for a loan
At Zillow Home Loans, we can pre-qualify you in as little as 5 minutes with no impact to your credit score.An equal housing lender. NMLS #10287.
Sell with ease on Zillow
Get a Zillow Showcase℠ listing at no additional cost and you could sell for —faster.
$323,300
2% more+$6,466
With Zillow Showcase(estimated)$329,766

