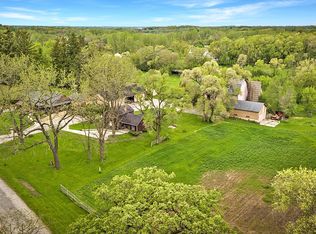Closed
$510,000
222 Bradwell Rd, Inverness, IL 60010
4beds
3,000sqft
Single Family Residence
Built in ----
1.59 Acres Lot
$519,000 Zestimate®
$170/sqft
$3,926 Estimated rent
Home value
$519,000
$467,000 - $576,000
$3,926/mo
Zestimate® history
Loading...
Owner options
Explore your selling options
What's special
Your personal slice of paradise-right here in Inverness! Sip wine from your very own vineyard, host unforgettable evenings under the stars, or simply soak up the serenity on nearly 2 acres of beautifully landscaped grounds. This one-of-a-kind property combines luxury, nature, and modern comfort in all the right ways. Tucked into a peaceful enclave yet minutes from it all, you'll love being part of this vibrant, welcoming community-known for top-rated schools (Fremd High School!), incredible amenities, and quick access to shops, restaurants, and commuter routes. Inside, this beautifully updated 4 bedroom, 2 bathroom home offers a flexible, sun-filled layout that works for the way you live today. Need a home office? Guest space? Workout zone? Storage? There's room for all of it-and then some. You'll find three spacious bedrooms and a full bath upstairs, plus a fully reimagined lower level featuring a 4th bedroom, home office, and potential 5th bedroom or flex space. Major updates give peace of mind: NEW roof and gutters, NEW siding, NEW boiler, fresh paint, and ALL-NEW landscaping. Whether you're craving space, style, or something truly special-you'll find it right here. Welcome home!
Zillow last checked: 8 hours ago
Listing updated: August 28, 2025 at 01:01am
Listing courtesy of:
Holly Connors 773-383-2490,
@properties Christie's International Real Estate
Bought with:
Peter Petrov
Real People Realty
Source: MRED as distributed by MLS GRID,MLS#: 12421902
Facts & features
Interior
Bedrooms & bathrooms
- Bedrooms: 4
- Bathrooms: 2
- Full bathrooms: 2
Primary bedroom
- Features: Flooring (Vinyl)
- Level: Main
- Area: 154 Square Feet
- Dimensions: 14X11
Bedroom 2
- Features: Flooring (Vinyl)
- Level: Second
- Area: 156 Square Feet
- Dimensions: 13X12
Bedroom 3
- Features: Flooring (Vinyl)
- Level: Second
- Area: 110 Square Feet
- Dimensions: 11X10
Bedroom 4
- Features: Flooring (Vinyl)
- Level: Basement
- Area: 132 Square Feet
- Dimensions: 12X11
Breakfast room
- Features: Flooring (Vinyl)
- Level: Main
- Area: 143 Square Feet
- Dimensions: 13X11
Den
- Features: Flooring (Carpet)
- Level: Basement
- Area: 180 Square Feet
- Dimensions: 20X9
Dining room
- Features: Flooring (Vinyl)
- Level: Main
- Area: 132 Square Feet
- Dimensions: 12X11
Family room
- Features: Flooring (Vinyl)
- Level: Main
- Area: 270 Square Feet
- Dimensions: 18X15
Kitchen
- Features: Flooring (Vinyl)
- Level: Main
- Area: 130 Square Feet
- Dimensions: 13X10
Laundry
- Features: Flooring (Ceramic Tile)
- Level: Basement
- Area: 165 Square Feet
- Dimensions: 15X11
Living room
- Features: Flooring (Vinyl)
- Level: Main
- Area: 270 Square Feet
- Dimensions: 18X15
Recreation room
- Features: Flooring (Vinyl)
- Level: Basement
- Area: 285 Square Feet
- Dimensions: 15X19
Storage
- Level: Basement
- Area: 168 Square Feet
- Dimensions: 14X12
Heating
- Baseboard
Cooling
- Central Air
Features
- Basement: Finished,Sub-Basement,Exterior Entry,Full,Walk-Out Access
- Number of fireplaces: 3
- Fireplace features: Family Room, Living Room, Basement
Interior area
- Total structure area: 3,129
- Total interior livable area: 3,000 sqft
Property
Parking
- Total spaces: 2
- Parking features: On Site, Garage Owned, Attached, Garage
- Attached garage spaces: 2
Accessibility
- Accessibility features: No Disability Access
Lot
- Size: 1.59 Acres
- Dimensions: 277X250X277X250
Details
- Additional structures: Poultry Coop, Shed(s)
- Additional parcels included: 02171040060000,02171040070000
- Parcel number: 02171040050000
- Special conditions: None
Construction
Type & style
- Home type: SingleFamily
- Property subtype: Single Family Residence
Materials
- Brick, Frame
Condition
- New construction: No
Utilities & green energy
- Sewer: Septic Tank
- Water: Well
Community & neighborhood
Community
- Community features: Park, Tennis Court(s), Horse-Riding Area, Horse-Riding Trails, Lake
Location
- Region: Inverness
HOA & financial
HOA
- Services included: None
Other
Other facts
- Listing terms: Conventional
- Ownership: Fee Simple
Price history
| Date | Event | Price |
|---|---|---|
| 8/26/2025 | Sold | $510,000+0.6%$170/sqft |
Source: | ||
| 7/30/2025 | Contingent | $507,000$169/sqft |
Source: | ||
| 7/25/2025 | Listed for sale | $507,000+61%$169/sqft |
Source: | ||
| 10/25/2018 | Sold | $315,000-2.9%$105/sqft |
Source: | ||
| 10/25/2018 | Listed for sale | $324,500$108/sqft |
Source: Baird & Warner #09941993 Report a problem | ||
Public tax history
| Year | Property taxes | Tax assessment |
|---|---|---|
| 2023 | $4,786 +3.2% | $19,123 |
| 2022 | $4,639 +23.8% | $19,123 +34.2% |
| 2021 | $3,746 +1.4% | $14,246 |
Find assessor info on the county website
Neighborhood: 60010
Nearby schools
GreatSchools rating
- 8/10Marion Jordan Elementary SchoolGrades: K-6Distance: 1.5 mi
- 6/10Walter R Sundling Jr High SchoolGrades: 7-8Distance: 2.8 mi
- 10/10Wm Fremd High SchoolGrades: 9-12Distance: 2.5 mi
Schools provided by the listing agent
- Elementary: Marion Jordan Elementary School
- Middle: Thomas Jefferson Middle School
- High: Wm Fremd High School
- District: 15
Source: MRED as distributed by MLS GRID. This data may not be complete. We recommend contacting the local school district to confirm school assignments for this home.

Get pre-qualified for a loan
At Zillow Home Loans, we can pre-qualify you in as little as 5 minutes with no impact to your credit score.An equal housing lender. NMLS #10287.
Sell for more on Zillow
Get a free Zillow Showcase℠ listing and you could sell for .
$519,000
2% more+ $10,380
With Zillow Showcase(estimated)
$529,380