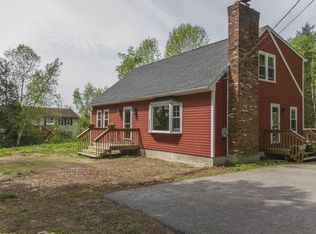Put on your riding boots cause this equine lovers' property will satisfy all your needs! Beautiful, very well maintained 4 bedroom home on 12+ acres offers updated kitchen w/ SS appliances & granite, hardwoods & tile throughout most of home, baths w/ granite, mud room w/ laundry & walk out basement w/ loads of storage & closet space. Let your cares slip away as you soak in the views of grazing horses from the heated sun room that exits onto a paver patio area. Lush gardens, manicured grounds & rolling pastures enhance the properties beauty. For the animal or farm enthusiast, you'll find 2 barns, one ideal for a workshop/equipment & newer 15 year old barn w/ 3 matted 12x12 stalls w/ direct turn out, heated tack room, hay loft w/ 400+ bale capacity, outdoor wash stall & room to expand. Outdoor riding arena, round pen, huge paddock, chicken coop, 2 car extended garage & large driveway with plenty of room for parking & trailers. Enjoy country living with all the modern conveniences!
This property is off market, which means it's not currently listed for sale or rent on Zillow. This may be different from what's available on other websites or public sources.
