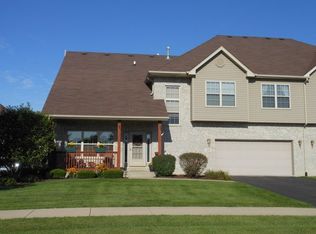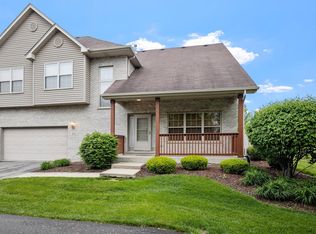Closed
$490,000
222 Clover Ridge Dr, Lockport, IL 60441
2beds
1,800sqft
Townhouse, Duplex, Single Family Residence
Built in 2024
0.26 Acres Lot
$504,800 Zestimate®
$272/sqft
$2,529 Estimated rent
Home value
$504,800
$464,000 - $550,000
$2,529/mo
Zestimate® history
Loading...
Owner options
Explore your selling options
What's special
Only two units remaining in the final phase of Clover Ridge! If you've been thinking of becoming part of this great community, then the time is NOW! Base prices starting at $429,000. Gorgeous brick and stone masonry with professional landscaping and a concrete driveway for ultimate curb appeal. Approximately 3 months from completion after finalizing options. Spacious 2 bedrooms and 2 full baths. Enjoy the flexibility of a full basement with 9 ft. ceilings and roughed-in plumbing, perfect for future expansion. This is your last chance to become a part of this exceptional community. These stunning new units offer a unique opportunity to personalize your home with options for flooring, cabinets, tile, and ceilings-tailor it to your taste and lifestyle. Close proximity to downtown Lockport's shopping and dining. Easy access to expressways, including I-355, makes commuting a breeze. What a great way to welcome in the new year! $490,000 as shown
Zillow last checked: 8 hours ago
Listing updated: April 12, 2025 at 01:24am
Listing courtesy of:
Mike McCatty 708-945-2121,
Century 21 Circle
Bought with:
Mike McCatty
Century 21 Circle
Source: MRED as distributed by MLS GRID,MLS#: 12018713
Facts & features
Interior
Bedrooms & bathrooms
- Bedrooms: 2
- Bathrooms: 2
- Full bathrooms: 2
Primary bedroom
- Features: Flooring (Vinyl), Bathroom (Full, Double Sink)
- Level: Main
- Area: 195 Square Feet
- Dimensions: 15X13
Bedroom 2
- Features: Flooring (Vinyl)
- Level: Main
- Area: 121 Square Feet
- Dimensions: 11X11
Dining room
- Features: Flooring (Vinyl)
- Level: Main
- Area: 132 Square Feet
- Dimensions: 12X11
Family room
- Features: Flooring (Vinyl)
- Level: Main
- Area: 304 Square Feet
- Dimensions: 19X16
Foyer
- Features: Flooring (Vinyl)
- Level: Main
- Area: 105 Square Feet
- Dimensions: 15X7
Kitchen
- Features: Kitchen (Eating Area-Table Space, Island), Flooring (Vinyl)
- Level: Main
- Area: 375 Square Feet
- Dimensions: 25X15
Laundry
- Features: Flooring (Vinyl)
- Level: Main
- Area: 70 Square Feet
- Dimensions: 7X10
Heating
- Natural Gas, Forced Air
Cooling
- Central Air
Appliances
- Included: Range, Microwave, Dishwasher, Refrigerator
- Laundry: Washer Hookup, Main Level, In Unit, Sink
Features
- Cathedral Ceiling(s), 1st Floor Bedroom, 1st Floor Full Bath, Walk-In Closet(s)
- Windows: Screens
- Basement: Unfinished,Bath/Stubbed,Full
- Common walls with other units/homes: End Unit
Interior area
- Total structure area: 3,600
- Total interior livable area: 1,800 sqft
Property
Parking
- Total spaces: 2
- Parking features: Concrete, Garage Door Opener, On Site, Garage Owned, Attached, Garage
- Attached garage spaces: 2
- Has uncovered spaces: Yes
Accessibility
- Accessibility features: No Disability Access
Features
- Patio & porch: Patio
Lot
- Size: 0.26 Acres
- Dimensions: 55X205
- Features: Landscaped
Details
- Parcel number: 0424201032000000
- Special conditions: None
Construction
Type & style
- Home type: Townhouse
- Property subtype: Townhouse, Duplex, Single Family Residence
Materials
- Brick, Stone
- Foundation: Concrete Perimeter
- Roof: Asphalt
Condition
- New Construction
- New construction: Yes
- Year built: 2024
Details
- Builder model: RANCH
Utilities & green energy
- Electric: Circuit Breakers, 200+ Amp Service
- Sewer: Public Sewer
- Water: Public
Community & neighborhood
Location
- Region: Lockport
- Subdivision: Villas Of Clover Ridge
HOA & financial
HOA
- Has HOA: Yes
- HOA fee: $235 monthly
- Services included: None
Other
Other facts
- Listing terms: Conventional
- Ownership: Fee Simple w/ HO Assn.
Price history
| Date | Event | Price |
|---|---|---|
| 4/10/2025 | Sold | $490,000+14.2%$272/sqft |
Source: | ||
| 2/13/2025 | Contingent | $429,000$238/sqft |
Source: | ||
| 11/20/2024 | Listed for sale | $429,000$238/sqft |
Source: | ||
Public tax history
Tax history is unavailable.
Neighborhood: Regency Point
Nearby schools
GreatSchools rating
- 7/10Kelvin Grove Jr High SchoolGrades: 4-8Distance: 0.8 mi
- 9/10Lockport Township High School EastGrades: 9-12Distance: 0.5 mi
- 9/10Milne Grove Elementary SchoolGrades: PK-3Distance: 1 mi
Schools provided by the listing agent
- Elementary: Milne Grove Elementary School
- Middle: Kelvin Grove Elementary School
- High: Lockport Township High School
- District: 91
Source: MRED as distributed by MLS GRID. This data may not be complete. We recommend contacting the local school district to confirm school assignments for this home.

Get pre-qualified for a loan
At Zillow Home Loans, we can pre-qualify you in as little as 5 minutes with no impact to your credit score.An equal housing lender. NMLS #10287.

