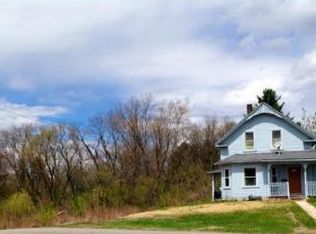Sold for $725,000
$725,000
222 Dalton Rd, Chelmsford, MA 01824
3beds
1,955sqft
Single Family Residence
Built in 1940
0.35 Acres Lot
$724,000 Zestimate®
$371/sqft
$3,978 Estimated rent
Home value
$724,000
$666,000 - $782,000
$3,978/mo
Zestimate® history
Loading...
Owner options
Explore your selling options
What's special
Welcome to this stunning, recently renovated home, ideally situated just one minute from Route 3 and I-495—perfect for commuters! This spacious property boasts a brand-new addition, enhancing both its size and modern appeal. Step inside to find a generous first-floor layout featuring a bright living room, an updated kitchen/dining area with upgraded cabinets and sleek granite countertops, and a full bathroom. The primary suite offers a private office space and a luxurious en-suite bath with a beautifully tiled shower. Upstairs, you'll discover two oversized bedrooms, full bathroom and a large attic, ready to be easily finished for additional living space. Additional updates include a new furnace and central air system installed in 2021. Exterior is just as impressive, with new siding, a new roof, a large composite deck, and an expansive cabana—ideal for outdoor entertaining. Don’t miss this move-in-ready gem! Open House Saturday March 29, 11-1. Offers due Monday March 31 at 12:00 p.m
Zillow last checked: 8 hours ago
Listing updated: May 06, 2025 at 01:28pm
Listed by:
Kelli Gilbride 978-866-2174,
Foundation Brokerage Group 800-983-1945
Bought with:
Stephanie Saunders
Foundation Brokerage Group
Source: MLS PIN,MLS#: 73349557
Facts & features
Interior
Bedrooms & bathrooms
- Bedrooms: 3
- Bathrooms: 3
- Full bathrooms: 3
- Main level bedrooms: 1
Primary bedroom
- Features: Bathroom - 3/4, Ceiling Fan(s), Closet/Cabinets - Custom Built, Flooring - Hardwood, Recessed Lighting, Remodeled
- Level: Main,First
- Area: 360
- Dimensions: 12 x 30
Bedroom 2
- Features: Flooring - Hardwood, Attic Access, Recessed Lighting
- Level: Second
- Area: 250
- Dimensions: 10 x 25
Bedroom 3
- Features: Flooring - Hardwood, Recessed Lighting
- Level: Second
- Area: 240
- Dimensions: 12 x 20
Primary bathroom
- Features: Yes
Bathroom 1
- Features: Bathroom - Full, Bathroom - With Tub & Shower
- Level: First
- Area: 54
- Dimensions: 6 x 9
Bathroom 2
- Features: Bathroom - Full, Bathroom - Tiled With Shower Stall
- Level: First
- Area: 81
- Dimensions: 9 x 9
Bathroom 3
- Features: Bathroom - Full, Bathroom - With Tub & Shower
- Level: Second
- Area: 72
- Dimensions: 8 x 9
Dining room
- Features: Flooring - Hardwood
- Level: First
- Area: 221
- Dimensions: 13 x 17
Kitchen
- Features: Flooring - Hardwood, Countertops - Stone/Granite/Solid, Cabinets - Upgraded, Remodeled, Stainless Steel Appliances
- Level: First
- Area: 182
- Dimensions: 13 x 14
Living room
- Features: Flooring - Hardwood
- Level: First
- Area: 273
- Dimensions: 13 x 21
Office
- Features: Flooring - Hardwood
- Level: First
- Area: 120
- Dimensions: 10 x 12
Heating
- Forced Air, Natural Gas
Cooling
- Central Air
Appliances
- Included: Gas Water Heater, Range, Dishwasher, Microwave, Refrigerator
- Laundry: In Basement
Features
- Office, Walk-up Attic
- Flooring: Tile, Hardwood, Flooring - Hardwood
- Windows: Insulated Windows, Screens
- Basement: Full,Unfinished
- Has fireplace: No
Interior area
- Total structure area: 1,955
- Total interior livable area: 1,955 sqft
- Finished area above ground: 1,955
Property
Parking
- Total spaces: 5
- Parking features: Detached, Paved Drive, Off Street
- Garage spaces: 1
- Uncovered spaces: 4
Features
- Patio & porch: Deck - Vinyl
- Exterior features: Deck - Vinyl, Cabana, Screens, Fenced Yard
- Fencing: Fenced
Lot
- Size: 0.35 Acres
Details
- Additional structures: Cabana
- Parcel number: M:0052 B:0182 L:10,3905071
- Zoning: RB
Construction
Type & style
- Home type: SingleFamily
- Architectural style: Cape
- Property subtype: Single Family Residence
Materials
- Frame
- Foundation: Stone
- Roof: Shingle
Condition
- Year built: 1940
Utilities & green energy
- Electric: Circuit Breakers
- Sewer: Public Sewer
- Water: Public
- Utilities for property: for Gas Range
Community & neighborhood
Community
- Community features: Public Transportation, Shopping, Park, Walk/Jog Trails, Medical Facility, Laundromat, Bike Path, Highway Access, House of Worship, Private School, Public School
Location
- Region: Chelmsford
Price history
| Date | Event | Price |
|---|---|---|
| 10/20/2025 | Listing removed | $3,850$2/sqft |
Source: Zillow Rentals Report a problem | ||
| 9/21/2025 | Listed for rent | $3,850$2/sqft |
Source: Zillow Rentals Report a problem | ||
| 5/6/2025 | Sold | $725,000+3.6%$371/sqft |
Source: MLS PIN #73349557 Report a problem | ||
| 3/25/2025 | Listed for sale | $699,900+250.1%$358/sqft |
Source: MLS PIN #73349557 Report a problem | ||
| 11/13/2009 | Sold | $199,900$102/sqft |
Source: Public Record Report a problem | ||
Public tax history
| Year | Property taxes | Tax assessment |
|---|---|---|
| 2025 | $7,999 +2% | $575,500 -0.1% |
| 2024 | $7,842 +6.7% | $575,800 +12.5% |
| 2023 | $7,353 +26.4% | $511,700 +38.7% |
Find assessor info on the county website
Neighborhood: Westlands Area
Nearby schools
GreatSchools rating
- 8/10Center Elementary SchoolGrades: K-4Distance: 1 mi
- 6/10McCarthy Middle SchoolGrades: 5-8Distance: 1.8 mi
- 9/10Chelmsford High SchoolGrades: 9-12Distance: 2.2 mi
Schools provided by the listing agent
- Elementary: Parker
- Middle: Mccarthy Middle
- High: Chelmsford High
Source: MLS PIN. This data may not be complete. We recommend contacting the local school district to confirm school assignments for this home.
Get a cash offer in 3 minutes
Find out how much your home could sell for in as little as 3 minutes with a no-obligation cash offer.
Estimated market value$724,000
Get a cash offer in 3 minutes
Find out how much your home could sell for in as little as 3 minutes with a no-obligation cash offer.
Estimated market value
$724,000
