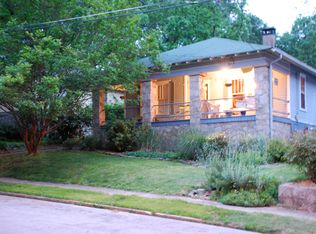Closed
$775,000
222 Drexel Ave, Decatur, GA 30030
3beds
1,708sqft
Single Family Residence
Built in 1915
8,712 Square Feet Lot
$757,500 Zestimate®
$454/sqft
$3,188 Estimated rent
Home value
$757,500
$697,000 - $826,000
$3,188/mo
Zestimate® history
Loading...
Owner options
Explore your selling options
What's special
Welcome home to your beautiful craftsman bungalow in the heart of Lenox Place in the City of Decatur. This 3-bedroom, 2-bathroom gem is ideally located within walking distance to the vibrant Oakhurst Village and Decatur Square, featuring a variety of restaurants and shops. You'll also be close to the Adair Park dog Park and playground, the East Lake MARTA station, and within 1-mile to Beacon Hill Middle School and Decatur High School. This home gracefully combines classic charm with modern conveniences. Retaining its original character, you'll find pine wood floors, original windows and doors, and a reglazed clawfoot tub. The updated open kitchen offers ample storage, updated appliancesCoincluding a brand new LG refrigeratorCoand new ceiling fans in the living room and primary bedroom. The entire house is wired for Ethernet and has been freshly painted both inside and out. Additional features include private off-street parking for two cars accessible via a rear alley and a powered storage shed with Ethernet connectivity, ready to be finished for a home office, workout space, or art studio. Enjoy the friendly neighborhood from your inviting front porch or entertain and relax in your private fenced backyard. Don't miss the chance to make this delightful bungalow your new home.
Zillow last checked: 8 hours ago
Listing updated: July 29, 2024 at 02:54pm
Listed by:
Amy Widener 678-576-2256,
Keller Williams Realty
Bought with:
Annie Bartz, 424903
Atlanta Fine Homes - Sotheby's Int'l
Source: GAMLS,MLS#: 10337463
Facts & features
Interior
Bedrooms & bathrooms
- Bedrooms: 3
- Bathrooms: 2
- Full bathrooms: 2
- Main level bathrooms: 2
- Main level bedrooms: 3
Dining room
- Features: L Shaped
Kitchen
- Features: Breakfast Area, Breakfast Bar, Pantry
Heating
- Floor Furnace, Forced Air, Natural Gas
Cooling
- Ceiling Fan(s), Central Air
Appliances
- Included: Dishwasher, Disposal, Gas Water Heater, Microwave, Oven/Range (Combo), Refrigerator
- Laundry: In Kitchen, Mud Room
Features
- Bookcases, Double Vanity, High Ceilings, Master On Main Level, Roommate Plan, Walk-In Closet(s)
- Flooring: Hardwood, Stone, Tile
- Windows: Window Treatments
- Basement: Crawl Space
- Attic: Pull Down Stairs
- Number of fireplaces: 2
- Fireplace features: Other
- Common walls with other units/homes: No Common Walls
Interior area
- Total structure area: 1,708
- Total interior livable area: 1,708 sqft
- Finished area above ground: 1,708
- Finished area below ground: 0
Property
Parking
- Total spaces: 2
- Parking features: Parking Pad
- Has uncovered spaces: Yes
Accessibility
- Accessibility features: Accessible Approach with Ramp
Features
- Levels: One
- Stories: 1
- Patio & porch: Deck
- Fencing: Back Yard,Fenced,Privacy,Wood
- Has view: Yes
- View description: City
- Body of water: None
Lot
- Size: 8,712 sqft
- Features: Private
Details
- Additional structures: Outbuilding, Workshop
- Parcel number: 15 236 04 151
Construction
Type & style
- Home type: SingleFamily
- Architectural style: Bungalow/Cottage,Craftsman
- Property subtype: Single Family Residence
Materials
- Wood Siding
- Foundation: Block
- Roof: Composition
Condition
- Resale
- New construction: No
- Year built: 1915
Utilities & green energy
- Sewer: Public Sewer
- Water: Public
- Utilities for property: Cable Available, Electricity Available, High Speed Internet, Natural Gas Available, Phone Available, Sewer Available, Water Available
Green energy
- Water conservation: Low-Flow Fixtures
Community & neighborhood
Security
- Security features: Smoke Detector(s)
Community
- Community features: Park, Playground, Sidewalks, Street Lights, Near Public Transport, Walk To Schools, Near Shopping
Location
- Region: Decatur
- Subdivision: Lenox Place
HOA & financial
HOA
- Has HOA: No
- Services included: None
Other
Other facts
- Listing agreement: Exclusive Right To Sell
Price history
| Date | Event | Price |
|---|---|---|
| 7/26/2024 | Sold | $775,000$454/sqft |
Source: | ||
| 7/20/2024 | Pending sale | $775,000$454/sqft |
Source: | ||
| 7/12/2024 | Listed for sale | $775,000+32.9%$454/sqft |
Source: | ||
| 7/2/2020 | Sold | $583,000-0.1%$341/sqft |
Source: | ||
| 6/2/2020 | Pending sale | $583,500$342/sqft |
Source: Keller Williams Realty #8794385 Report a problem | ||
Public tax history
| Year | Property taxes | Tax assessment |
|---|---|---|
| 2025 | $17,736 +10.1% | $287,520 +12% |
| 2024 | $16,109 +210206.5% | $256,640 +3.9% |
| 2023 | $8 -1.8% | $246,960 +7% |
Find assessor info on the county website
Neighborhood: Lenox Place
Nearby schools
GreatSchools rating
- 8/10Fifth Avenue Elementary SchoolGrades: 3-5Distance: 0.9 mi
- 8/10Beacon Hill Middle SchoolGrades: 6-8Distance: 0.6 mi
- 9/10Decatur High SchoolGrades: 9-12Distance: 0.7 mi
Schools provided by the listing agent
- Elementary: Westchester
- Middle: Beacon Hill
- High: Decatur
Source: GAMLS. This data may not be complete. We recommend contacting the local school district to confirm school assignments for this home.
Get a cash offer in 3 minutes
Find out how much your home could sell for in as little as 3 minutes with a no-obligation cash offer.
Estimated market value$757,500
Get a cash offer in 3 minutes
Find out how much your home could sell for in as little as 3 minutes with a no-obligation cash offer.
Estimated market value
$757,500
