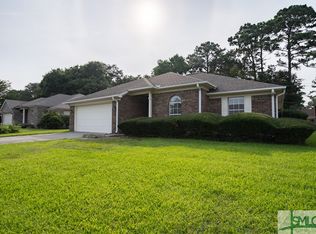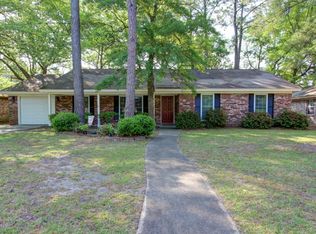Sold for $525,000 on 09/26/25
$525,000
222 Druid Road, Savannah, GA 31410
3beds
2,217sqft
Single Family Residence
Built in 1998
6,098.4 Square Feet Lot
$525,500 Zestimate®
$237/sqft
$2,733 Estimated rent
Home value
$525,500
$494,000 - $557,000
$2,733/mo
Zestimate® history
Loading...
Owner options
Explore your selling options
What's special
Perfect 3 bedroom and 2 bath home on Wilmington Island. Located on a quiet cul-da-sac. The home opens to a spacious Living room/dining room combination with vaulted ceiling, fireplace, laminate flooring and french door leading to a deck filled with sunlight and access to the fenced yard. Eat-in kitchen. Large primary suite featuring a bathroom with separate shower and tub. Split bedroom plan with two additional bedrooms with bath. Whole house generator! and on demand hot water tank. Large garage with workshop area. Stamped concrete driveway. Shallow well for irrigation. Bright and cheerful home!
Zillow last checked: 8 hours ago
Listing updated: November 10, 2025 at 12:26pm
Listed by:
Keith L. Gay 912-665-2480,
Century 21 Solomon Properties
Bought with:
Julie Heyel, 424074
Keller Williams Coastal Area P
Source: Hive MLS,MLS#: SA335383 Originating MLS: Savannah Multi-List Corporation
Originating MLS: Savannah Multi-List Corporation
Facts & features
Interior
Bedrooms & bathrooms
- Bedrooms: 3
- Bathrooms: 2
- Full bathrooms: 2
- Main level bathrooms: 2
- Main level bedrooms: 3
Living room
- Features: Fireplace
- Level: Main
- Dimensions: 0 x 0
Heating
- Forced Air, Natural Gas
Cooling
- Electric, Heat Pump
Appliances
- Included: Some Electric Appliances, Dishwasher, Oven, Range, Tankless Water Heater, Washer, Dryer, Refrigerator
- Laundry: Laundry Room, Washer Hookup, Dryer Hookup
Features
- Ceiling Fan(s), Garden Tub/Roman Tub, Primary Suite, Split Bedrooms, Separate Shower, Fireplace
- Attic: Scuttle
- Has fireplace: Yes
- Fireplace features: Gas, Living Room
Interior area
- Total interior livable area: 2,217 sqft
Property
Parking
- Total spaces: 2
- Parking features: Attached, Kitchen Level
- Garage spaces: 2
Features
- Levels: One
- Stories: 1
- Patio & porch: Patio, Deck
- Exterior features: Deck
- Fencing: Picket
Lot
- Size: 6,098 sqft
- Features: City Lot
Details
- Parcel number: 1007402045
- Zoning: RA
- Zoning description: Single Family
- Special conditions: Standard
Construction
Type & style
- Home type: SingleFamily
- Architectural style: Ranch
- Property subtype: Single Family Residence
Materials
- Frame
- Foundation: Concrete Perimeter
- Roof: Composition
Condition
- Year built: 1998
Utilities & green energy
- Sewer: Public Sewer
- Water: Public
- Utilities for property: Cable Available, Underground Utilities
Community & neighborhood
Community
- Community features: Shopping, Street Lights, Walk to School
Location
- Region: Savannah
- Subdivision: Cromwell Park Ph 01
HOA & financial
HOA
- Has HOA: No
Other
Other facts
- Listing agreement: Exclusive Agency
- Listing terms: Cash,1031 Exchange
- Road surface type: Asphalt
Price history
| Date | Event | Price |
|---|---|---|
| 9/26/2025 | Sold | $525,000-4.5%$237/sqft |
Source: | ||
| 8/13/2025 | Price change | $549,900-6%$248/sqft |
Source: | ||
| 7/28/2025 | Listed for sale | $585,000+77.3%$264/sqft |
Source: | ||
| 7/27/2022 | Sold | $330,000$149/sqft |
Source: Public Record Report a problem | ||
Public tax history
| Year | Property taxes | Tax assessment |
|---|---|---|
| 2025 | $4,603 +7.2% | $164,480 -2.9% |
| 2024 | $4,295 +18.3% | $169,320 +28.3% |
| 2023 | $3,631 +83.9% | $132,000 +2.2% |
Find assessor info on the county website
Neighborhood: 31410
Nearby schools
GreatSchools rating
- 8/10Howard Elementary SchoolGrades: PK-5Distance: 0.5 mi
- 7/10Coastal Middle SchoolGrades: 6-8Distance: 3.2 mi
- 8/10Island's High SchoolGrades: 9-12Distance: 2.8 mi

Get pre-qualified for a loan
At Zillow Home Loans, we can pre-qualify you in as little as 5 minutes with no impact to your credit score.An equal housing lender. NMLS #10287.
Sell for more on Zillow
Get a free Zillow Showcase℠ listing and you could sell for .
$525,500
2% more+ $10,510
With Zillow Showcase(estimated)
$536,010
