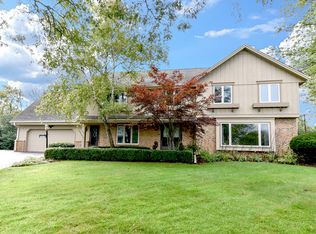Closed
$540,000
222 East Fairy Chasm ROAD, Bayside, WI 53217
5beds
2,448sqft
Single Family Residence
Built in 1972
0.5 Acres Lot
$550,100 Zestimate®
$221/sqft
$3,855 Estimated rent
Home value
$550,100
$501,000 - $605,000
$3,855/mo
Zestimate® history
Loading...
Owner options
Explore your selling options
What's special
Enjoy privacy, convenience, and turnkey Bayside living. Walking distance to parks, schools, churches, synagogues, eateries/amenities, the Schlitz Audubon Nature Center, and even Lake Michigan. Enjoy summer beer gardens, seasonal community gatherings, all while retreating to quiet evenings or intimate gatherings in your secluded backyard with upper-level deck, cozy lower-level walkout patio, and space to run and play on this 1/2 acre lot all surrounded by mature trees. Live comfortably with 5 spacious bedrooms, 3 updated bathrooms, luxurious tiled ensuite walk-in shower, an open living space with a soaring cathedral ceiling, and kitchen hardwood floors. Enjoy peace of mind with a new roof, furnace, water heater, and even main sewer lateral. Time to call this charming Bayside beauty home.
Zillow last checked: 8 hours ago
Listing updated: August 15, 2025 at 05:21am
Listed by:
Jacob Sheets 262-622-2992,
EXP Realty, LLC MKE
Bought with:
Renee C Kasper
Source: WIREX MLS,MLS#: 1925227 Originating MLS: Metro MLS
Originating MLS: Metro MLS
Facts & features
Interior
Bedrooms & bathrooms
- Bedrooms: 5
- Bathrooms: 3
- Full bathrooms: 3
- Main level bedrooms: 3
Primary bedroom
- Level: Main
- Area: 195
- Dimensions: 15 x 13
Bedroom 2
- Level: Main
- Area: 100
- Dimensions: 10 x 10
Bedroom 3
- Level: Main
- Area: 120
- Dimensions: 12 x 10
Bedroom 4
- Level: Lower
- Area: 208
- Dimensions: 13 x 16
Bedroom 5
- Level: Lower
- Area: 130
- Dimensions: 13 x 10
Bathroom
- Features: Shower on Lower, Tub Only, Ceramic Tile, Master Bedroom Bath: Walk-In Shower, Master Bedroom Bath, Shower Over Tub, Shower Stall
Dining room
- Level: Main
- Area: 108
- Dimensions: 12 x 9
Kitchen
- Level: Main
- Area: 176
- Dimensions: 16 x 11
Living room
- Level: Main
- Area: 289
- Dimensions: 17 x 17
Heating
- Natural Gas, Forced Air
Cooling
- Central Air
Appliances
- Included: Dishwasher, Disposal, Dryer, Microwave, Oven, Range, Refrigerator, Washer
Features
- Cathedral/vaulted ceiling
- Flooring: Wood
- Basement: Block,Full,Partially Finished,Sump Pump,Walk-Out Access
Interior area
- Total structure area: 2,448
- Total interior livable area: 2,448 sqft
Property
Parking
- Total spaces: 2
- Parking features: Basement Access, Garage Door Opener, Attached, 2 Car
- Attached garage spaces: 2
Features
- Levels: Bi-Level
- Patio & porch: Deck, Patio
Lot
- Size: 0.50 Acres
- Features: Wooded
Details
- Additional structures: Garden Shed
- Parcel number: 0160070000
- Zoning: G-1 Res
Construction
Type & style
- Home type: SingleFamily
- Architectural style: Other
- Property subtype: Single Family Residence
Materials
- Vinyl Siding
Condition
- 21+ Years
- New construction: No
- Year built: 1972
Utilities & green energy
- Sewer: Public Sewer
- Water: Public
- Utilities for property: Cable Available
Community & neighborhood
Location
- Region: Bayside
- Municipality: Bayside
Price history
| Date | Event | Price |
|---|---|---|
| 8/15/2025 | Sold | $540,000-1.8%$221/sqft |
Source: | ||
| 7/16/2025 | Contingent | $549,900$225/sqft |
Source: | ||
| 7/4/2025 | Listed for sale | $549,900$225/sqft |
Source: | ||
| 7/4/2025 | Listing removed | $549,900$225/sqft |
Source: | ||
| 6/11/2025 | Price change | $549,900-1.4%$225/sqft |
Source: | ||
Public tax history
| Year | Property taxes | Tax assessment |
|---|---|---|
| 2022 | $6,404 -14.8% | $283,400 +1.2% |
| 2021 | $7,516 | $280,100 |
| 2020 | $7,516 -0.8% | $280,100 +1.6% |
Find assessor info on the county website
Neighborhood: 53217
Nearby schools
GreatSchools rating
- 10/10Bayside Middle SchoolGrades: 5-8Distance: 0.4 mi
- 9/10Nicolet High SchoolGrades: 9-12Distance: 3.1 mi
- 10/10Stormonth Elementary SchoolGrades: PK-4Distance: 2.4 mi
Schools provided by the listing agent
- Elementary: Indian Hill
- High: Nicolet
- District: Maple Dale-Indian Hill
Source: WIREX MLS. This data may not be complete. We recommend contacting the local school district to confirm school assignments for this home.

Get pre-qualified for a loan
At Zillow Home Loans, we can pre-qualify you in as little as 5 minutes with no impact to your credit score.An equal housing lender. NMLS #10287.
Sell for more on Zillow
Get a free Zillow Showcase℠ listing and you could sell for .
$550,100
2% more+ $11,002
With Zillow Showcase(estimated)
$561,102