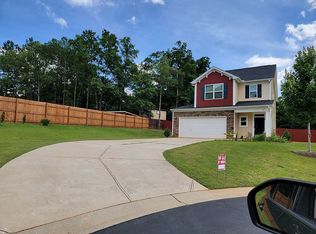Sold co op member
$309,900
222 Eventine Way, Boiling Springs, SC 29316
3beds
2,509sqft
Single Family Residence
Built in 2019
5,227.2 Square Feet Lot
$315,400 Zestimate®
$124/sqft
$2,186 Estimated rent
Home value
$315,400
$300,000 - $331,000
$2,186/mo
Zestimate® history
Loading...
Owner options
Explore your selling options
What's special
Welcome to this beautifully maintained 3-bedroom, 2.5-bath home with a spacious loft and over 2,500 sq. ft. of thoughtfully designed living space. Built in 2019, this home features upgraded LVP flooring throughout the main level, an open floor plan ideal for entertaining, and a modern kitchen complete with granite countertops. The dining room showcases elegant, coffered ceilings, while a small office nook off the kitchen offers a perfect work-from-home setup. Upstairs, the large loft provides additional flexible living space. The owner's suite includes a luxurious bath with a soaking tub and separate shower, and the walk-in closet conveniently connects to the laundry room with custom open shelving. Hardwood treads on the stairs add an upscale touch. Outside, the privacy-fenced backyard features an extended concrete slab that spans the entire width of the home—perfect for grilling or relaxing. Located minutes from Lake Bowen, Hwy 9 & 11, and everything Boiling Springs has in this growing area, this home also has quick access to I-26 for an easy commute to Asheville, Hendersonville, or Greenville. Don’t miss the opportunity to own this move-in-ready gem in a prime location!
Zillow last checked: 8 hours ago
Listing updated: August 16, 2025 at 06:01pm
Listed by:
Stephanie L Wilson 828-778-6222,
EXP Realty LLC,
Brandon Fincham 828-772-4536,
EXP Realty LLC
Bought with:
Non-MLS Member
NON MEMBER
Source: SAR,MLS#: 326236
Facts & features
Interior
Bedrooms & bathrooms
- Bedrooms: 3
- Bathrooms: 3
- Full bathrooms: 2
- 1/2 bathrooms: 1
Primary bedroom
- Level: Second
- Area: 418
- Dimensions: 19x22
Bedroom 2
- Level: Second
- Area: 154
- Dimensions: 14x11
Bedroom 3
- Level: Second
- Area: 132
- Dimensions: 12x11
Dining room
- Area: 140
- Dimensions: 10x14
Kitchen
- Area: 204
- Dimensions: 17x12
Laundry
- Level: Second
- Area: 72
- Dimensions: 8x9
Living room
- Level: First
- Area: 247
- Dimensions: 19x13
Loft
- Level: Second
- Area: 300
- Dimensions: 15x20
Other
- Description: Office
- Level: First
- Area: 80
- Dimensions: 10x8
Heating
- Forced Air
Cooling
- Central Air, Electricity
Appliances
- Included: Cooktop, Dishwasher, Microwave, Electric Range, Built-In Range, Refrigerator, Gas, Tankless Water Heater
- Laundry: 2nd Floor, Walk-In
Features
- Ceiling - Smooth, Entrance Foyer, Walk-In Pantry
- Flooring: Carpet, Hardwood, Luxury Vinyl
- Has basement: No
- Attic: Storage
- Has fireplace: No
Interior area
- Total interior livable area: 2,509 sqft
- Finished area above ground: 2,509
- Finished area below ground: 0
Property
Parking
- Total spaces: 2
- Parking features: 2 Car Attached, Attached Garage
- Attached garage spaces: 2
Features
- Levels: Two
- Patio & porch: Patio, Porch
- Fencing: Fenced
Lot
- Size: 5,227 sqft
- Dimensions: 42 x 132 x 36 x 133
- Features: Level
- Topography: Level
Details
- Parcel number: 2500008551
Construction
Type & style
- Home type: SingleFamily
- Architectural style: Traditional
- Property subtype: Single Family Residence
Materials
- Vinyl Siding
- Foundation: Slab
- Roof: Architectural
Condition
- New construction: No
- Year built: 2019
Details
- Builder name: Mungo
Utilities & green energy
- Sewer: Public Sewer
- Water: Public
Community & neighborhood
Location
- Region: Boiling Springs
- Subdivision: Ivywood
HOA & financial
HOA
- Has HOA: Yes
- HOA fee: $385 annually
- Amenities included: Street Lights
- Services included: Common Area
Price history
| Date | Event | Price |
|---|---|---|
| 8/15/2025 | Sold | $309,900+3.3%$124/sqft |
Source: | ||
| 7/22/2025 | Pending sale | $299,900$120/sqft |
Source: | ||
| 7/21/2025 | Price change | $299,900-3.2%$120/sqft |
Source: | ||
| 7/10/2025 | Listed for sale | $309,900+54.9%$124/sqft |
Source: | ||
| 11/25/2019 | Sold | $200,000$80/sqft |
Source: Public Record Report a problem | ||
Public tax history
| Year | Property taxes | Tax assessment |
|---|---|---|
| 2025 | -- | $9,200 |
| 2024 | $1,657 | $9,200 |
| 2023 | $1,657 | $9,200 +15% |
Find assessor info on the county website
Neighborhood: 29316
Nearby schools
GreatSchools rating
- 9/10Sugar Ridge ElementaryGrades: PK-5Distance: 1.8 mi
- 7/10Boiling Springs Middle SchoolGrades: 6-8Distance: 2.9 mi
- 7/10Boiling Springs High SchoolGrades: 9-12Distance: 3.1 mi
Schools provided by the listing agent
- Elementary: 2-Sugar Ridge
- Middle: 2-Boiling Springs
- High: 2-Boiling Springs
Source: SAR. This data may not be complete. We recommend contacting the local school district to confirm school assignments for this home.
Get a cash offer in 3 minutes
Find out how much your home could sell for in as little as 3 minutes with a no-obligation cash offer.
Estimated market value
$315,400
