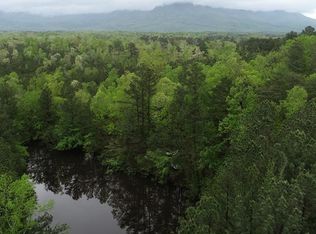Sold for $530,500
Zestimate®
$530,500
222 Floodtown Rd, Chatsworth, GA 30705
5beds
3,805sqft
Single Family Residence
Built in 1989
22 Acres Lot
$530,500 Zestimate®
$139/sqft
$2,777 Estimated rent
Home value
$530,500
Estimated sales range
Not available
$2,777/mo
Zestimate® history
Loading...
Owner options
Explore your selling options
What's special
Charming 21-Acre Farmhouse Retreat ! Welcome to your dream countryside escape. Nestled on 21 picturesque acres in the highly sought after North Murray District, this beautiful five-bedroom, three bath farmhouse offers the perfect bland of space, comfort and rustic charm. Spanning 3,800 square feet, this spacious home features ample room for family living,entertaining guests or simply enjoying the peace and beauty of rural life. Step outside to explore the expansive acreage, including a classic barn-perfect for horses, hobbies or storage-and a separate workspace building, ideal for a workshop or creative retreat. This property combines the tranquility of rural life with all the space you need to make it your own,
Zillow last checked: 8 hours ago
Listing updated: January 15, 2026 at 08:58am
Listed by:
Patricia Dunn 706-913-3260,
Coldwell Banker Kinard Realty - Ga
Bought with:
Comps Only
COMPS ONLY
Source: Greater Chattanooga Realtors,MLS#: 1519281
Facts & features
Interior
Bedrooms & bathrooms
- Bedrooms: 5
- Bathrooms: 3
- Full bathrooms: 3
Primary bedroom
- Level: Second
Bedroom
- Level: First
Bathroom
- Level: First
Kitchen
- Level: First
Living room
- Level: First
Heating
- Electric
Cooling
- Central Air, Ceiling Fan(s)
Appliances
- Included: Built-In Electric Range, Built-In Electric Oven, Dishwasher, Refrigerator
- Laundry: Laundry Closet
Features
- Beamed Ceilings, Bookcases, Cathedral Ceiling(s), Double Vanity, Walk-In Closet(s), Separate Shower, Sitting Area, Plumbed, Split Bedrooms
- Flooring: Carpet, Hardwood, Luxury Vinyl
- Windows: Aluminum Frames, Blinds, Bay Window(s)
- Basement: Finished
- Number of fireplaces: 2
- Fireplace features: Basement, Living Room
Interior area
- Total structure area: 3,805
- Total interior livable area: 3,805 sqft
- Finished area above ground: 2,605
- Finished area below ground: 1,200
Property
Parking
- Total spaces: 2
- Parking features: Gravel, Paved
- Carport spaces: 2
Features
- Levels: Three Or More
- Stories: 3
- Patio & porch: Covered, Front Porch, Rear Porch, Screened, Side Porch, Porch - Screened
- Exterior features: Private Yard, Storage
- Spa features: None
- Fencing: Back Yard,Chain Link,Wood
- Has view: Yes
- View description: Meadow, Mountain(s), Panoramic, Pasture
Lot
- Size: 22 Acres
- Features: Agricultural, Back Yard, Landscaped, Meadow, Many Trees, Orchard(s), Pasture, Private, Wooded, Rural
Details
- Additional structures: Barn(s), Stable(s), Shed(s), Storage, Workshop
- Parcel number: 0064d 045
Construction
Type & style
- Home type: SingleFamily
- Architectural style: Other
- Property subtype: Single Family Residence
Materials
- Brick, Vinyl Siding
- Foundation: Block, Brick/Mortar
- Roof: Aluminum,Metal
Condition
- New construction: No
- Year built: 1989
Utilities & green energy
- Sewer: Septic Tank
- Water: Public
- Utilities for property: Cable Connected, Electricity Connected, Natural Gas Connected, Sewer Connected, Water Connected
Community & neighborhood
Security
- Security features: 24 Hour Security
Location
- Region: Chatsworth
- Subdivision: None
Other
Other facts
- Listing terms: Cash,Conventional,FHA,USDA Loan,VA Loan
- Road surface type: Paved
Price history
| Date | Event | Price |
|---|---|---|
| 1/14/2026 | Sold | $530,500-3.4%$139/sqft |
Source: Greater Chattanooga Realtors #1519281 Report a problem | ||
| 12/12/2025 | Pending sale | $549,000$144/sqft |
Source: | ||
| 12/2/2025 | Price change | $549,000-8.3%$144/sqft |
Source: | ||
| 9/23/2025 | Price change | $599,000-7.7%$157/sqft |
Source: Greater Chattanooga Realtors #1519281 Report a problem | ||
| 7/23/2025 | Listed for sale | $649,000$171/sqft |
Source: | ||
Public tax history
| Year | Property taxes | Tax assessment |
|---|---|---|
| 2024 | $552 -0.4% | $143,228 -6.2% |
| 2023 | $555 -5.5% | $152,684 +10.1% |
| 2022 | $587 -53% | $138,684 +14.6% |
Find assessor info on the county website
Neighborhood: 30705
Nearby schools
GreatSchools rating
- 4/10Eton Elementary SchoolGrades: PK-6Distance: 2.2 mi
- 5/10New Bagley Middle SchoolGrades: 7-8Distance: 4.1 mi
- 5/10North Murray High SchoolGrades: 9-12Distance: 4 mi
Schools provided by the listing agent
- Elementary: Eton Elementary
- Middle: Bagley Middle
- High: North Murray
Source: Greater Chattanooga Realtors. This data may not be complete. We recommend contacting the local school district to confirm school assignments for this home.
Get pre-qualified for a loan
At Zillow Home Loans, we can pre-qualify you in as little as 5 minutes with no impact to your credit score.An equal housing lender. NMLS #10287.
Sell with ease on Zillow
Get a Zillow Showcase℠ listing at no additional cost and you could sell for —faster.
$530,500
2% more+$10,610
With Zillow Showcase(estimated)$541,110
