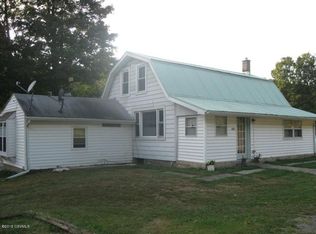Sold for $207,000
$207,000
222 Fullertown Rd, Muncy, PA 17756
3beds
1,016sqft
Single Family Residence
Built in 1972
1.59 Acres Lot
$209,700 Zestimate®
$204/sqft
$1,260 Estimated rent
Home value
$209,700
$122,000 - $361,000
$1,260/mo
Zestimate® history
Loading...
Owner options
Explore your selling options
What's special
No showings until Saturday February 8.
If you are looking for a place to be out in the countryside, (located in the Warrior Run SD) to stretch out, grow a garden and all those good things check out this 1.59 acre property with a ranch home and 2 car garage and also a large shed in the yard for storage etc.
This home has 2 bedrooms upstairs and a newly remodeled bathroom and you could also have a bedroom or home office downstairs as you determine what works best for you and your family, a bathroom and shower also downstairs for your added convenience.
Upstairs is a closed in porch leading out to a deck with a large kitchen and dining area and a 17' x 20' living room.
To schedule your personal showing of this property call or text me at 570-594-0614.
Zillow last checked: 8 hours ago
Listing updated: July 02, 2025 at 08:40am
Listed by:
JOHN MENSCH 888-397-7352,
EXP Realty, LLC
Bought with:
JASON E. HUFF, RS364909
Realty Zero, Inc.
Source: CSVBOR,MLS#: 20-99354
Facts & features
Interior
Bedrooms & bathrooms
- Bedrooms: 3
- Bathrooms: 2
- Full bathrooms: 1
- 3/4 bathrooms: 1
- Main level bedrooms: 2
Bedroom 1
- Level: First
- Area: 159 Square Feet
- Dimensions: 13.25 x 12.00
Bedroom 2
- Level: First
- Area: 137.04 Square Feet
- Dimensions: 12.00 x 11.42
Bedroom 3
- Description: Could be used as bedroom
- Level: Second
- Area: 114.62 Square Feet
- Dimensions: 10.42 x 11.00
Bathroom
- Description: Shower is right next to bathroom, not in same room
- Level: Second
- Area: 22 Square Feet
- Dimensions: 4.00 x 5.50
Dining room
- Level: First
- Area: 105 Square Feet
- Dimensions: 8.75 x 12.00
Kitchen
- Level: First
- Area: 115.94 Square Feet
- Dimensions: 8.75 x 13.25
Laundry
- Description: Also mud room, door leads outside.
- Level: Second
- Area: 93 Square Feet
- Dimensions: 7.75 x 12.00
Living room
- Level: First
- Area: 354.59 Square Feet
- Dimensions: 17.58 x 20.17
Other
- Description: Enclosed porch
- Level: First
- Area: 93.96 Square Feet
- Dimensions: 7.83 x 12.00
Other
- Description: Garage
- Level: Second
- Area: 553.21 Square Feet
- Dimensions: 24.50 x 22.58
Rec room
- Level: Second
- Area: 808.5 Square Feet
- Dimensions: 24.50 x 33.00
Workshop
- Description: Room has garage door leading to main garage area.
- Level: Second
- Area: 127.38 Square Feet
- Dimensions: 11.00 x 11.58
Heating
- Natural Gas
Appliances
- Included: Dishwasher, Microwave, Refrigerator, Stove/Range, Washer, Water Softener
Features
- Windows: Insulated Windows
- Basement: Heated,Interior Entry,Exterior Entry,Walk Out/Daylight
Interior area
- Total structure area: 1,016
- Total interior livable area: 1,016 sqft
- Finished area above ground: 1,016
- Finished area below ground: 792
Property
Parking
- Total spaces: 2
- Parking features: 2 Car
- Has garage: Yes
- Details: 4+
Features
- Patio & porch: Porch, Enclosed Porch, Deck
Lot
- Size: 1.59 Acres
- Dimensions: 1.59
- Topography: See Remarks
Details
- Additional structures: Shed(s)
- Parcel number: 02 21 05 40
- Zoning: Residential
Construction
Type & style
- Home type: SingleFamily
- Architectural style: Ranch
- Property subtype: Single Family Residence
Materials
- Vinyl
- Foundation: None
- Roof: Shingle
Condition
- Year built: 1972
Utilities & green energy
- Electric: 200+ Amp Service
- Sewer: Conventional
- Water: Well
Community & neighborhood
Community
- Community features: Paved Streets, Stream
Location
- Region: Muncy
- Subdivision: 0-None
Price history
| Date | Event | Price |
|---|---|---|
| 3/31/2025 | Sold | $207,000+4%$204/sqft |
Source: CSVBOR #20-99354 Report a problem | ||
| 2/12/2025 | Pending sale | $199,000$196/sqft |
Source: CSVBOR #20-99354 Report a problem | ||
| 2/6/2025 | Listed for sale | $199,000+7.6%$196/sqft |
Source: CSVBOR #20-99354 Report a problem | ||
| 7/1/2022 | Sold | $185,000$182/sqft |
Source: CSVBOR #20-90537 Report a problem | ||
| 5/6/2022 | Contingent | $185,000$182/sqft |
Source: CSVBOR #20-90537 Report a problem | ||
Public tax history
| Year | Property taxes | Tax assessment |
|---|---|---|
| 2025 | $2,067 +4.2% | $16,800 |
| 2024 | $1,983 +3.3% | $16,800 |
| 2023 | $1,919 +1.9% | $16,800 |
Find assessor info on the county website
Neighborhood: 17756
Nearby schools
GreatSchools rating
- NAWarrior Run Middle SchoolGrades: 4-8Distance: 3.2 mi
- 5/10Warrior Run High SchoolGrades: 9-12Distance: 3.1 mi
- NATurbotville Elementary SchoolGrades: K-3Distance: 3.9 mi
Schools provided by the listing agent
- District: Danville
Source: CSVBOR. This data may not be complete. We recommend contacting the local school district to confirm school assignments for this home.

Get pre-qualified for a loan
At Zillow Home Loans, we can pre-qualify you in as little as 5 minutes with no impact to your credit score.An equal housing lender. NMLS #10287.
