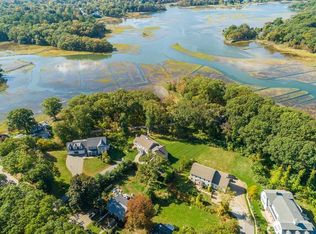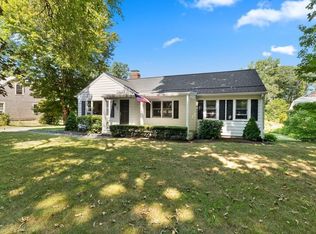Sold for $1,910,000
$1,910,000
222 Gannett Rd, Scituate, MA 02066
4beds
5,745sqft
Single Family Residence
Built in 2008
1.85 Acres Lot
$1,938,300 Zestimate®
$332/sqft
$7,474 Estimated rent
Home value
$1,938,300
$1.78M - $2.11M
$7,474/mo
Zestimate® history
Loading...
Owner options
Explore your selling options
What's special
OFFER ACCEPTED. All future showings for back up only. Custom gambrel w/DIRECT ACCESS to the Gulph River. Enjoy breathtaking views and 5,000 sq ft of living space, including a newly finished second floor game room and office. The main level boasts 9-foot ceilings and oversized windows that fill an open floor plan with natural light—accentuating the large kitchen, dining, and living areas with coffered ceilings, fireplace, and built-ins. Additional highlights include a spacious mudroom, walk-in pantry, three-car garage, and a first-floor den with a full bath ideal for guests or as a potential first floor bedroom. Upstairs, four bedrooms with stunning views and three full baths accompany a well-appointed primary suite with double walk-in closets and a gorgeous balcony for morning coffee overlooking the water. A full walk-out lower level offers full bath, home gym, wine cellar, and extra storage. Tremendously flexible layout and high quality construction perfect for every stage of life.
Zillow last checked: 8 hours ago
Listing updated: September 03, 2025 at 01:10pm
Listed by:
Corie Nagle 339-793-0071,
Conway - Scituate 781-545-4100
Bought with:
Darleen Lannon
William Raveis R.E. & Home Services
Source: MLS PIN,MLS#: 73411508
Facts & features
Interior
Bedrooms & bathrooms
- Bedrooms: 4
- Bathrooms: 5
- Full bathrooms: 5
Primary bedroom
- Features: Bathroom - Full, Walk-In Closet(s), Flooring - Wall to Wall Carpet
- Level: Second
Bedroom 2
- Features: Bathroom - Full, Closet, Flooring - Wall to Wall Carpet
- Level: Second
Bedroom 3
- Features: Bathroom - Full, Closet, Flooring - Wall to Wall Carpet
- Level: Second
Bedroom 4
- Features: Bathroom - Full, Closet, Flooring - Wall to Wall Carpet
- Level: Second
Primary bathroom
- Features: Yes
Bathroom 1
- Features: Bathroom - Full
- Level: First
Bathroom 2
- Features: Bathroom - Full
- Level: Second
Bathroom 3
- Features: Bathroom - Full
- Level: Second
Dining room
- Features: Flooring - Wood, Exterior Access, Open Floorplan
- Level: Main,First
Family room
- Features: Flooring - Wood
- Level: First
Kitchen
- Features: Flooring - Wood, Countertops - Stone/Granite/Solid, Kitchen Island, Open Floorplan, Stainless Steel Appliances, Gas Stove, Lighting - Pendant
- Level: First
Living room
- Features: Coffered Ceiling(s), Closet/Cabinets - Custom Built, Flooring - Wood, Balcony / Deck, Exterior Access, Open Floorplan
- Level: Main,First
Office
- Features: Flooring - Wall to Wall Carpet
- Level: Second
Heating
- Forced Air, Natural Gas
Cooling
- Central Air
Appliances
- Laundry: Flooring - Stone/Ceramic Tile, Second Floor
Features
- Bathroom - Full, Bathroom, Bonus Room, Home Office, Exercise Room, Wine Cellar, Wired for Sound
- Flooring: Wood, Tile, Carpet, Flooring - Wall to Wall Carpet
- Doors: Insulated Doors
- Windows: Insulated Windows
- Basement: Full,Finished,Walk-Out Access
- Number of fireplaces: 2
Interior area
- Total structure area: 5,745
- Total interior livable area: 5,745 sqft
- Finished area above ground: 4,631
- Finished area below ground: 1,114
Property
Parking
- Total spaces: 9
- Parking features: Attached, Shared Driveway, Off Street, Stone/Gravel
- Attached garage spaces: 3
- Uncovered spaces: 6
Features
- Patio & porch: Porch, Deck - Roof
- Exterior features: Porch, Deck - Roof, Balcony, Rain Gutters, Professional Landscaping, Stone Wall
- Waterfront features: Waterfront, Ocean, 1/2 to 1 Mile To Beach, Beach Ownership(Public)
Lot
- Size: 1.85 Acres
- Features: Flood Plain
Details
- Parcel number: M:013 B:002 L:065A,4709351
- Zoning: RES
Construction
Type & style
- Home type: SingleFamily
- Architectural style: Colonial
- Property subtype: Single Family Residence
Materials
- Frame
- Foundation: Concrete Perimeter
- Roof: Shingle
Condition
- Year built: 2008
Utilities & green energy
- Electric: Generator, 200+ Amp Service
- Sewer: Private Sewer
- Water: Public
- Utilities for property: for Gas Range
Green energy
- Energy efficient items: Thermostat
Community & neighborhood
Security
- Security features: Security System
Community
- Community features: Public Transportation, Shopping, Pool, Tennis Court(s), Park, Walk/Jog Trails, Stable(s), Golf, Medical Facility, Laundromat, Bike Path, Conservation Area, House of Worship, Marina, Private School, Public School
Location
- Region: Scituate
Price history
| Date | Event | Price |
|---|---|---|
| 9/3/2025 | Sold | $1,910,000+6.4%$332/sqft |
Source: MLS PIN #73411508 Report a problem | ||
| 8/2/2025 | Contingent | $1,795,000$312/sqft |
Source: MLS PIN #73411508 Report a problem | ||
| 7/30/2025 | Listed for sale | $1,795,000+8.8%$312/sqft |
Source: MLS PIN #73411508 Report a problem | ||
| 8/16/2023 | Sold | $1,650,000-2.9%$287/sqft |
Source: MLS PIN #73087889 Report a problem | ||
| 6/13/2023 | Contingent | $1,699,999$296/sqft |
Source: MLS PIN #73087889 Report a problem | ||
Public tax history
| Year | Property taxes | Tax assessment |
|---|---|---|
| 2025 | $16,700 -6% | $1,671,700 -2.5% |
| 2024 | $17,763 -14.9% | $1,714,600 -8.5% |
| 2023 | $20,868 +1.3% | $1,874,900 +14.8% |
Find assessor info on the county website
Neighborhood: 02066
Nearby schools
GreatSchools rating
- 8/10Hatherly Elementary SchoolGrades: K-5Distance: 0.9 mi
- 7/10Gates Intermediate SchoolGrades: 6-8Distance: 2 mi
- 8/10Scituate High SchoolGrades: 9-12Distance: 1.8 mi
Schools provided by the listing agent
- Elementary: Hatherly
- Middle: Gates
- High: Scituate High
Source: MLS PIN. This data may not be complete. We recommend contacting the local school district to confirm school assignments for this home.
Get a cash offer in 3 minutes
Find out how much your home could sell for in as little as 3 minutes with a no-obligation cash offer.
Estimated market value
$1,938,300

