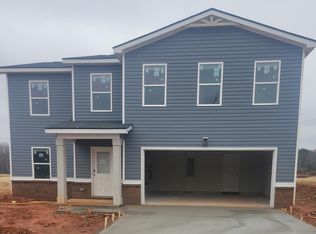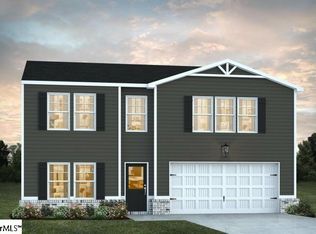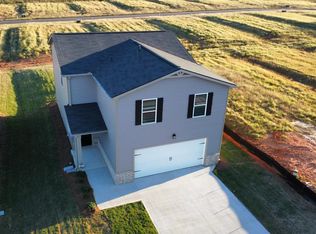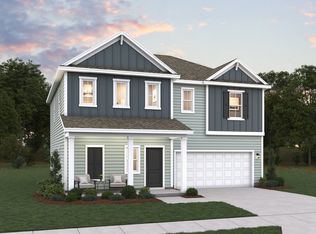Sold for $307,590
$307,590
222 Green Pasture Rd Lot 86, Fountain Inn, SC 29644
4beds
2,300sqft
Single Family Residence, Residential
Built in 2024
6,098.4 Square Feet Lot
$311,400 Zestimate®
$134/sqft
$2,053 Estimated rent
Home value
$311,400
Estimated sales range
Not available
$2,053/mo
Zestimate® history
Loading...
Owner options
Explore your selling options
What's special
Discover this stunning home in a desirable neighborhood, offering four bedrooms and two and a half baths across a thoughtfully designed layout. The open-concept first floor boasts a spacious breakfast area, a stylish kitchen, and a welcoming family room, creating the perfect environment for entertaining and family gatherings. Upstairs, the massive primary bedroom features a luxurious en suite bath, providing a private retreat. A generous loft adds versatility, making it an ideal space for play, work, or relaxation. Located in a vibrant community with easy access to shopping, dining, and parks, this home offers both comfort and convenience for today's active lifestyle.
Zillow last checked: 8 hours ago
Listing updated: February 20, 2025 at 01:39pm
Listed by:
Samantha Jenkins 864-533-6652,
Liberty Realty Professional
Bought with:
Brenda Yukich
RE/MAX Executive Greenville
Source: Greater Greenville AOR,MLS#: 1539757
Facts & features
Interior
Bedrooms & bathrooms
- Bedrooms: 4
- Bathrooms: 3
- Full bathrooms: 2
- 1/2 bathrooms: 1
- Main level bathrooms: 1
- Main level bedrooms: 1
Primary bedroom
- Area: 238
- Dimensions: 17 x 14
Bedroom 2
- Area: 132
- Dimensions: 12 x 11
Bedroom 3
- Area: 156
- Dimensions: 13 x 12
Bedroom 4
- Area: 121
- Dimensions: 11 x 11
Primary bathroom
- Features: Double Sink, Full Bath, Tub-Garden, Tub/Shower, Walk-In Closet(s)
- Level: Second
Dining room
- Area: 156
- Dimensions: 13 x 12
Family room
- Area: 408
- Dimensions: 24 x 17
Kitchen
- Area: 144
- Dimensions: 12 x 12
Heating
- Electric, Heat Pump
Cooling
- Heat Pump
Appliances
- Included: Dishwasher, Electric Oven, Range, Microwave, Electric Water Heater
- Laundry: 2nd Floor, Laundry Closet, Walk-in, Electric Dryer Hookup, Washer Hookup
Features
- Ceiling Fan(s), Ceiling Smooth, Granite Counters, Open Floorplan, Soaking Tub, Walk-In Closet(s), Pantry, Other
- Flooring: Carpet, Vinyl
- Windows: Tilt Out Windows, Insulated Windows, Window Treatments
- Basement: None
- Attic: Pull Down Stairs
- Has fireplace: No
- Fireplace features: None
Interior area
- Total structure area: 2,300
- Total interior livable area: 2,300 sqft
Property
Parking
- Total spaces: 2
- Parking features: Attached, Driveway, Paved
- Attached garage spaces: 2
- Has uncovered spaces: Yes
Features
- Levels: Two
- Stories: 2
- Patio & porch: Patio
Lot
- Size: 6,098 sqft
- Dimensions: 52 x 120
- Features: 1/2 Acre or Less
- Topography: Level
Details
- Parcel number: 1240101086
Construction
Type & style
- Home type: SingleFamily
- Architectural style: Traditional,Craftsman
- Property subtype: Single Family Residence, Residential
Materials
- Brick Veneer, Vinyl Siding
- Foundation: Slab
- Roof: Composition
Condition
- To Be Built
- New construction: Yes
- Year built: 2024
Details
- Builder model: Tucker
- Builder name: Liberty Communities
Utilities & green energy
- Sewer: Public Sewer
- Water: Public
- Utilities for property: Cable Available
Community & neighborhood
Security
- Security features: Prewired
Community
- Community features: Common Areas, Playground
Location
- Region: Fountain Inn
- Subdivision: Reedy Creek Estates
Other
Other facts
- Listing terms: USDA Loan
Price history
| Date | Event | Price |
|---|---|---|
| 2/20/2025 | Sold | $307,590+1.7%$134/sqft |
Source: | ||
| 1/31/2025 | Pending sale | $302,590$132/sqft |
Source: | ||
| 1/11/2025 | Price change | $302,590-1.6%$132/sqft |
Source: | ||
| 11/4/2024 | Price change | $307,590-1.6%$134/sqft |
Source: | ||
| 10/16/2024 | Listed for sale | $312,590$136/sqft |
Source: | ||
Public tax history
Tax history is unavailable.
Neighborhood: 29644
Nearby schools
GreatSchools rating
- 6/10Fountain Inn Elementary SchoolGrades: PK-5Distance: 4 mi
- 3/10Bryson Middle SchoolGrades: 6-8Distance: 6.8 mi
- 9/10Hillcrest High SchoolGrades: 9-12Distance: 6.5 mi
Schools provided by the listing agent
- Elementary: Fountain Inn
- Middle: Bryson
- High: Fountain Inn High
Source: Greater Greenville AOR. This data may not be complete. We recommend contacting the local school district to confirm school assignments for this home.
Get a cash offer in 3 minutes
Find out how much your home could sell for in as little as 3 minutes with a no-obligation cash offer.
Estimated market value$311,400
Get a cash offer in 3 minutes
Find out how much your home could sell for in as little as 3 minutes with a no-obligation cash offer.
Estimated market value
$311,400



