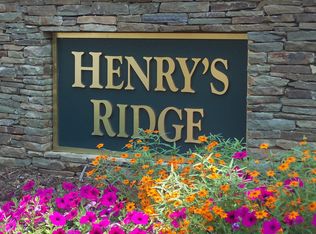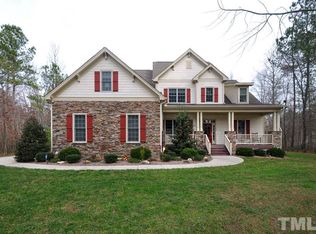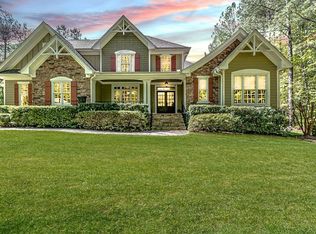Sold for $1,060,000
$1,060,000
222 Henrys Ridge Rd, Pittsboro, NC 27312
4beds
4,559sqft
Single Family Residence, Residential
Built in 2012
1.72 Acres Lot
$1,040,900 Zestimate®
$233/sqft
$4,496 Estimated rent
Home value
$1,040,900
$926,000 - $1.17M
$4,496/mo
Zestimate® history
Loading...
Owner options
Explore your selling options
What's special
Absolutely fantastic and well-cared for custom built home on 1.72 acres close to all the great things happening in Chatham County, but with breathing room! Enjoy your morning coffee on the large wrap-around porch and your evenings at the screened porch or deck. Main floor boasts a great room with fireplace, French-door den/ study, and an oversized dining room leading through a butler's pantry to the spacious kitchen. Here you'll find 36'' gas cooking, stainless steel appliances, granite counters, kitchen island and an eat-in breakfast nook. The Primary Suite is on the main floor with soaking tub, separate walk-in shower, and oversized separate vanities for two. Upstairs you'll find three more bedrooms, storage room, oversized walk-in attic and an enormous room over the garage with enough space for movie seating, workout area and a home office. Three-car garage with plenty of room for storage and workshop space as well. Outside, enjoy the beautiful flat lot and mature, towering trees. Get your green thumb going with a large garden area with lots of raised planter beds and high fencing already in place. The adjoining shed is ready for more storage, man cave, she-shed or a kids dream hangout! Neighborhood is right on 64, putting it close to Pittsboro, Chatham Park, Jordan Lake, Apex and more! ** Sellers offering a $10k credit to Buyers for carpet stretching/ replacement or for any other changes or Buyer expenses, PLUS a Cinch Buyer Preferred Plan home warranty with full-price Offer. **
Zillow last checked: 8 hours ago
Listing updated: October 28, 2025 at 12:36am
Listed by:
Jay Walden 919-444-1540,
Coldwell Banker - HPW
Bought with:
Mary Kathleen Shell, 117786
Ride Realty, LLC
Source: Doorify MLS,MLS#: 10061056
Facts & features
Interior
Bedrooms & bathrooms
- Bedrooms: 4
- Bathrooms: 4
- Full bathrooms: 3
- 1/2 bathrooms: 1
Heating
- Gas Pack, Heat Pump, Propane
Cooling
- Ceiling Fan(s), Central Air, Gas, Heat Pump, Zoned
Appliances
- Included: Built-In Electric Oven, Built-In Refrigerator, Dishwasher, Electric Oven, Microwave, Plumbed For Ice Maker, Propane Cooktop, Water Heater, Range Hood, Stainless Steel Appliance(s), Tankless Water Heater, Vented Exhaust Fan, Oven, Water Purifier, Water Softener
- Laundry: Electric Dryer Hookup, Laundry Room, Main Level, Sink, Washer Hookup
Features
- Bathtub/Shower Combination, Built-in Features, Pantry, Cathedral Ceiling(s), Ceiling Fan(s), Chandelier, Crown Molding, Double Vanity, Dressing Room, Eat-in Kitchen, Entrance Foyer, Granite Counters, High Ceilings, High Speed Internet, Kitchen Island, Open Floorplan, Recessed Lighting, Room Over Garage, Separate Shower, Smooth Ceilings, Stone Counters, Storage, Tray Ceiling(s), Walk-In Closet(s), Walk-In Shower, Water Closet, Wired for Data
- Flooring: Carpet, Hardwood, Tile
- Windows: Blinds, Double Pane Windows, Screens, Window Treatments
- Basement: Crawl Space, Exterior Entry
- Number of fireplaces: 1
- Fireplace features: Fireplace Screen, Living Room, Propane, Ventless
Interior area
- Total structure area: 4,559
- Total interior livable area: 4,559 sqft
- Finished area above ground: 4,559
- Finished area below ground: 0
Property
Parking
- Total spaces: 3
- Parking features: Garage Door Opener, Garage Faces Side, Inside Entrance, Parking Pad, Paved, Side By Side
- Attached garage spaces: 3
Features
- Levels: Two
- Stories: 2
- Patio & porch: Deck, Patio, Porch, Screened, Wrap Around
- Exterior features: Garden, Private Yard, Rain Gutters, Storage
- Fencing: Other
- Has view: Yes
Lot
- Size: 1.72 Acres
- Dimensions: 165' x 386' x 279' x 322'
- Features: Back Yard, Front Yard, Garden, Gentle Sloping, Hardwood Trees, Landscaped, Many Trees, Partially Cleared, Private, Wooded
Details
- Additional structures: Shed(s)
- Parcel number: 0083689
- Special conditions: Standard
Construction
Type & style
- Home type: SingleFamily
- Architectural style: Craftsman, Transitional
- Property subtype: Single Family Residence, Residential
Materials
- Block, Fiber Cement, HardiPlank Type, Stone Veneer
- Foundation: Block
- Roof: Shingle
Condition
- New construction: No
- Year built: 2012
- Major remodel year: 2012
Utilities & green energy
- Sewer: Septic Tank
- Water: Private, Well
- Utilities for property: Cable Connected, Electricity Connected, Septic Connected, Water Connected, Propane
Community & neighborhood
Community
- Community features: Suburban
Location
- Region: Pittsboro
- Subdivision: Henrys Ridge
Other
Other facts
- Road surface type: Asphalt
Price history
| Date | Event | Price |
|---|---|---|
| 3/20/2025 | Sold | $1,060,000-1.4%$233/sqft |
Source: | ||
| 2/19/2025 | Pending sale | $1,075,000$236/sqft |
Source: | ||
| 1/21/2025 | Price change | $1,075,000-2.3%$236/sqft |
Source: | ||
| 11/4/2024 | Listed for sale | $1,099,990+109.9%$241/sqft |
Source: | ||
| 5/24/2013 | Sold | $524,000$115/sqft |
Source: Public Record Report a problem | ||
Public tax history
| Year | Property taxes | Tax assessment |
|---|---|---|
| 2024 | $5,383 +7.7% | $614,957 |
| 2023 | $5,000 +3.8% | $614,957 |
| 2022 | $4,815 +1.3% | $614,957 |
Find assessor info on the county website
Neighborhood: 27312
Nearby schools
GreatSchools rating
- 8/10Horton MiddleGrades: 5-8Distance: 4.9 mi
- 8/10Northwood HighGrades: 9-12Distance: 4.8 mi
- 7/10Pittsboro ElementaryGrades: PK-4Distance: 5.5 mi
Schools provided by the listing agent
- Elementary: Chatham - Perry Harrison
- Middle: Chatham - Margaret B Pollard
- High: Chatham - Seaforth
Source: Doorify MLS. This data may not be complete. We recommend contacting the local school district to confirm school assignments for this home.
Get a cash offer in 3 minutes
Find out how much your home could sell for in as little as 3 minutes with a no-obligation cash offer.
Estimated market value$1,040,900
Get a cash offer in 3 minutes
Find out how much your home could sell for in as little as 3 minutes with a no-obligation cash offer.
Estimated market value
$1,040,900


