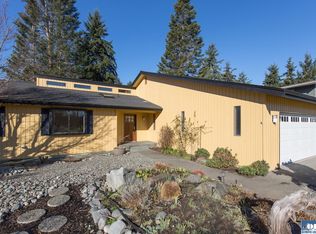This custom contemporary home is an architectural gem. With varying ceiling heights curved walls and spectacular angles, this home is a reprieve from so many of the cookie cutter homes we see today. Situated on the 11th Fairway of the Sunland Golf Course, the private back yard area is completely fenced in and features an in ground swimming pool and hot tub. Recently updated with granite counters, tile shower, new flooring,, new kitchen appliances and more. Across the street is a large green space.
This property is off market, which means it's not currently listed for sale or rent on Zillow. This may be different from what's available on other websites or public sources.

