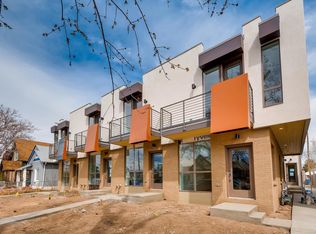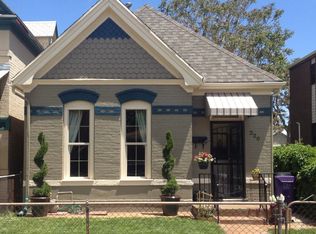Gorgeous Home w/2car Garage Welcome to this beautifully updated home in the heart of Denver's Baker Neighborhood. The main level features engineered hardwood floors, high ceilings, and a showstopping kitchen with stainless steel appliances, quartz countertops, and floor-to-ceiling cabinetry offering both style and function. Just off the kitchen is a versatile roomperfect as a guest space, home office, or 4th bedroomalong with laundry and a full bath accented by gorgeous stone tile. Upstairs you'll find three spacious bedrooms, including a primary suite with its own private spa-like bath. All bathrooms throughout the home feature modern updates with striking tile finishes. A second balcony upstairs is perfect for enjoying quiet mornings or winding down in the evening. Out back, a large deck sets the stage for entertaining or relaxing with friends. A walkway of paver stones leads to the two-car garage, complete with drywall and plenty of room for bikes, skis, or extra storage. Best of all, you're just a short walk to Punch Bowl Social and Baker's many dining and nightlife options, while still enjoying a neighborhood feel. Quick access to 6th Avenue and I-25 makes commuting downtown or heading to the mountains a breeze. Landlord covers Trash and Simplisafe security system Washer/Dryer in-unit Central Heat & A/C Pets OK w/landlord approval New carpet getting installed 10/2
This property is off market, which means it's not currently listed for sale or rent on Zillow. This may be different from what's available on other websites or public sources.

