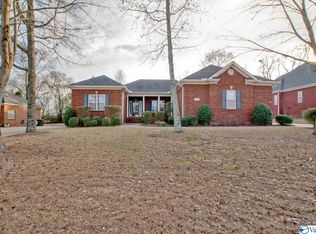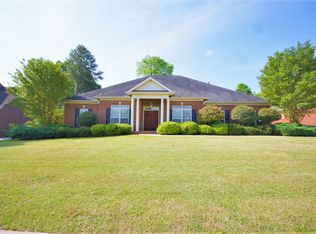Looking for a home to compliment your personality and provide for your unique residential needs? Office has been designed and extended to create billiards room. Bonus extended and additional storage added for hard to find craft/quilt room. Enjoy expanding your living space outside? Expansive screened porch, tree lined yard and lush landscaping. Extensive crown throughout. Mennonite crafted kitchen cabinets. Hand selected granite counters, Gas Cook Top, Coffered-ceilings in Family, Double trey in Master, Central Vac, 2 Rinnai Tankless water heaters, Security and Irrigation system, Abundance of storage, 3 car garage. Close proximity to Community Club House, Pool, Tennis and Fishing Pond.
This property is off market, which means it's not currently listed for sale or rent on Zillow. This may be different from what's available on other websites or public sources.


