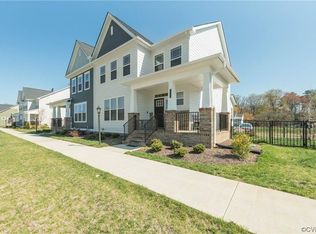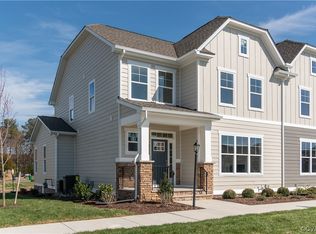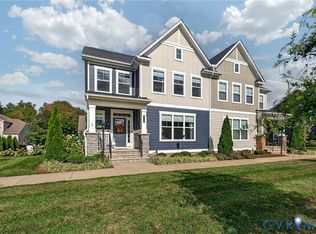Sold for $495,000
$495,000
222 Lauradell Rd, Ashland, VA 23005
3beds
2,140sqft
Townhouse, Single Family Residence
Built in 2022
5,227.2 Square Feet Lot
$512,800 Zestimate®
$231/sqft
$2,599 Estimated rent
Home value
$512,800
$467,000 - $559,000
$2,599/mo
Zestimate® history
Loading...
Owner options
Explore your selling options
What's special
Discover low-maintenance living at its finest in this better-than-new, townhouse located in the Lauradell community of Ashland! This gorgeous home boasts 3 spacious bedrooms, in addition to an open floor plan that seamlessly combines comfort and style. The first floor features a family room that flows into a beautiful kitchen with a large island, granite counter tops and ceramic tile back splash. The first-floor primary bedroom has a large spa like bath with an upgraded ceramic tiled shower, dual sinks and a customized walk-in closet. On the second floor you will find 2 additional bedrooms, a full bathroom and a huge loft plus an unfinished/conditioned room for storage. Enjoy the freedom of extra leisure time in this low-maintenance community. Unwind on your wrap-around porch, explore the charming town of Ashland, or take advantage of the community's walking trails, pocket parks, and Gathering Barn!
Zillow last checked: 8 hours ago
Listing updated: January 29, 2026 at 07:08am
Listed by:
Chelsea Walters 804-399-5715,
Providence Hill Real Estate
Bought with:
Elizabeth George, 0225220632
Virginia Capital Realty
Source: CVRMLS,MLS#: 2419377 Originating MLS: Central Virginia Regional MLS
Originating MLS: Central Virginia Regional MLS
Facts & features
Interior
Bedrooms & bathrooms
- Bedrooms: 3
- Bathrooms: 3
- Full bathrooms: 2
- 1/2 bathrooms: 1
Primary bedroom
- Description: First Floor, Spa Shower, WIC w/ Built-Ins
- Level: First
- Dimensions: 12.10 x 14.11
Bedroom 2
- Description: WIC
- Level: Second
- Dimensions: 12.4 x 12.8
Bedroom 3
- Description: WIC
- Level: Second
- Dimensions: 14.6 x 11.7
Additional room
- Description: Spacious Loft
- Level: Second
- Dimensions: 16.3 x 20.10
Additional room
- Description: Breakfast Nook
- Level: First
- Dimensions: 17.9 x 8.9
Family room
- Description: Gas Fireplace, Recessed Lighting, Built-Ins
- Level: First
- Dimensions: 17.3 x 14.8
Other
- Description: Shower
- Level: First
Other
- Description: Tub & Shower
- Level: Second
Half bath
- Level: First
Kitchen
- Description: Granite, Island, Gas Stove, SS appliances
- Level: First
- Dimensions: 14.10 x 9.1
Heating
- Forced Air, Natural Gas, Zoned
Cooling
- Central Air
Appliances
- Included: Electric Water Heater, Water Heater
- Laundry: Washer Hookup, Dryer Hookup
Features
- Bookcases, Built-in Features, Breakfast Area, Double Vanity, Fireplace, Granite Counters, High Ceilings, Kitchen Island, Loft, Bath in Primary Bedroom, Main Level Primary, Pantry, Recessed Lighting, Walk-In Closet(s), Window Treatments
- Flooring: Ceramic Tile, Partially Carpeted, Vinyl, Wood
- Doors: Insulated Doors
- Windows: Screens, Thermal Windows, Window Treatments
- Basement: Crawl Space
- Attic: Access Only,Walk-In
- Number of fireplaces: 1
- Fireplace features: Gas
Interior area
- Total interior livable area: 2,140 sqft
- Finished area above ground: 2,140
Property
Parking
- Total spaces: 2
- Parking features: Attached, Direct Access, Garage, Garage Door Opener, Garage Faces Rear, Garage Faces Side
- Attached garage spaces: 2
Features
- Levels: Two
- Stories: 2
- Patio & porch: Front Porch, Wrap Around, Porch
- Exterior features: Sprinkler/Irrigation, Lighting, Porch
- Pool features: None
Lot
- Size: 5,227 sqft
Details
- Parcel number: 7870450995
- Zoning description: PUD
Construction
Type & style
- Home type: Townhouse
- Architectural style: Row House,Two Story
- Property subtype: Townhouse, Single Family Residence
- Attached to another structure: Yes
Materials
- Block, Drywall, Frame, HardiPlank Type
- Roof: Shingle
Condition
- Resale
- New construction: No
- Year built: 2022
Utilities & green energy
- Sewer: Public Sewer
- Water: Public
Green energy
- Green verification: Other
Community & neighborhood
Location
- Region: Ashland
- Subdivision: Lauradell
HOA & financial
HOA
- Has HOA: Yes
- HOA fee: $175 monthly
- Services included: Association Management, Common Areas, Maintenance Grounds, Snow Removal
Other
Other facts
- Ownership: Individuals
- Ownership type: Sole Proprietor
Price history
| Date | Event | Price |
|---|---|---|
| 9/23/2024 | Sold | $495,000-0.8%$231/sqft |
Source: | ||
| 8/30/2024 | Pending sale | $499,000$233/sqft |
Source: | ||
| 8/2/2024 | Listed for sale | $499,000+6.2%$233/sqft |
Source: | ||
| 3/1/2022 | Sold | $470,000-2.1%$220/sqft |
Source: | ||
| 1/17/2022 | Pending sale | $479,980$224/sqft |
Source: | ||
Public tax history
| Year | Property taxes | Tax assessment |
|---|---|---|
| 2025 | $4,089 | $504,800 |
| 2024 | $4,089 +5.3% | $504,800 +5.3% |
| 2023 | $3,882 +122.9% | $479,200 +122.9% |
Find assessor info on the county website
Neighborhood: 23005
Nearby schools
GreatSchools rating
- 6/10John M. Gandy Elementary SchoolGrades: 3-5Distance: 1 mi
- 6/10Liberty Middle SchoolGrades: 6-8Distance: 2.3 mi
- 4/10Patrick Henry High SchoolGrades: 9-12Distance: 2.5 mi
Schools provided by the listing agent
- Elementary: Henry Clay
- Middle: Liberty
- High: Patrick Henry
Source: CVRMLS. This data may not be complete. We recommend contacting the local school district to confirm school assignments for this home.
Get a cash offer in 3 minutes
Find out how much your home could sell for in as little as 3 minutes with a no-obligation cash offer.
Estimated market value$512,800
Get a cash offer in 3 minutes
Find out how much your home could sell for in as little as 3 minutes with a no-obligation cash offer.
Estimated market value
$512,800


