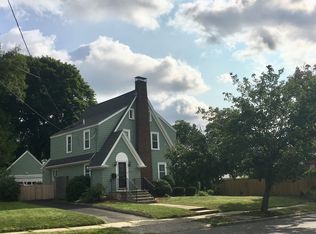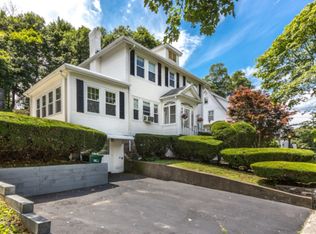Welcome Home! Move right in to this gorgeous four bedroom 2.5 bath in Lawrence Estates. This meticulously maintained home has everything: hardwood floors, gas fireplace, master suite, gorgeously updated kitchen and majestic outdoor space. The house reflects the original craftsmanship while being flawlessly updated for modern life. Plenty of storage throughout; first floor laundry and gas appliances. A walk up attic and immaculate basement offer even more potential. Close to Medford Square, Tufts, Whole Foods, Trader Joes and Chevalier Theatre. Across street from Middlesex Fells Reservation trail. Multiple commuter options with orange line and commuter rails close by. This is the one you can't miss!
This property is off market, which means it's not currently listed for sale or rent on Zillow. This may be different from what's available on other websites or public sources.

