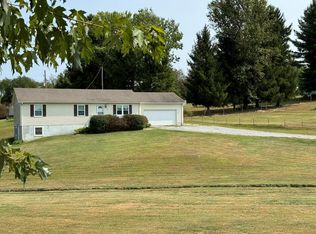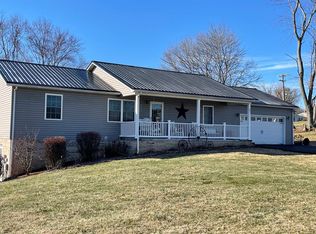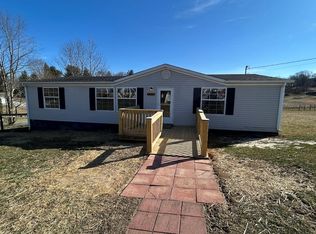Sold for $365,000
$365,000
222 Maple Ave, Rural Retreat, VA 24368
3beds
2,016sqft
Detached
Built in 2007
0.62 Acres Lot
$367,400 Zestimate®
$181/sqft
$2,084 Estimated rent
Home value
$367,400
Estimated sales range
Not available
$2,084/mo
Zestimate® history
Loading...
Owner options
Explore your selling options
What's special
Step inside this beautifully maintained 3-bedroom, 3-bath home nestled in the heart of Rural Retreat. Perfectly combining modern updates with classic charm, this property offers comfort, convenience, and flexible living arrangements. Discover a thoughtfully designed floor plan that features spacious living areas and abundant natural light. Each of the three bedrooms are well sized, offering plenty of room for relaxation and personal touches. With three full bathrooms, there is no shortage of comfort and convenience for a growing family or guests. This property offers plenty of outdoor space and a large storage building. This home is truly move-in ready, whether you’re starting a family, looking for more space, or love hosting, this home has it all. Don’t miss the opportunity to make this exceptional property your own.
Zillow last checked: 8 hours ago
Listing updated: October 17, 2025 at 01:33pm
Listed by:
Rachael Cullop 540-239-3137,
GRAVITY Real Estate Group, Inc.
Bought with:
Non-MLS Non-MLS
Non-MLS Office
Source: New River Valley AOR,MLS#: 425297
Facts & features
Interior
Bedrooms & bathrooms
- Bedrooms: 3
- Bathrooms: 3
- Full bathrooms: 3
- Main level bathrooms: 2
- Main level bedrooms: 3
Basement
- Area: 1344
Heating
- Electric
Cooling
- Electric
Appliances
- Included: Dishwasher, Dryer/Electric, Microwave, Oven, Electric Range, Washer, Electric Water Heater
- Laundry: Electric Dryer Hookup, Washer Hookup
Features
- Master Downstairs
- Basement: Partially Finished
- Attic: Access Only
- Has fireplace: No
- Fireplace features: None
Interior area
- Total structure area: 2,688
- Total interior livable area: 2,016 sqft
- Finished area above ground: 1,344
- Finished area below ground: 672
Property
Parking
- Total spaces: 2
- Parking features: Double Attached, Blacktop Driveway
- Attached garage spaces: 2
- Has uncovered spaces: Yes
Features
- Levels: Two or More
- Stories: 2
- Patio & porch: Deck
- Exterior features: Storage
Lot
- Size: 0.62 Acres
Details
- Parcel number: 51486
Construction
Type & style
- Home type: SingleFamily
- Architectural style: Ranch
- Property subtype: Detached
Materials
- Vinyl Siding
Condition
- Year built: 2007
Utilities & green energy
- Sewer: Public Sewer
- Water: Public
Community & neighborhood
Location
- Region: Rural Retreat
- Subdivision: Other
HOA & financial
HOA
- Has HOA: No
Price history
| Date | Event | Price |
|---|---|---|
| 10/17/2025 | Sold | $365,000-2.7%$181/sqft |
Source: | ||
| 9/16/2025 | Pending sale | $375,000$186/sqft |
Source: | ||
| 9/12/2025 | Listed for sale | $375,000+131.1%$186/sqft |
Source: | ||
| 4/15/2016 | Sold | $162,250$80/sqft |
Source: Public Record Report a problem | ||
Public tax history
| Year | Property taxes | Tax assessment |
|---|---|---|
| 2023 | $1,171 | $229,600 |
| 2022 | $1,171 +29.5% | $229,600 +37.1% |
| 2021 | $905 | $167,500 |
Find assessor info on the county website
Neighborhood: 24368
Nearby schools
GreatSchools rating
- 8/10Rural Retreat Elementary SchoolGrades: PK-5Distance: 1.1 mi
- 7/10Rural Retreat Middle SchoolGrades: 6-8Distance: 0.3 mi
- 9/10Rural Retreat High SchoolGrades: 9-12Distance: 0.3 mi
Schools provided by the listing agent
- Elementary: Rural Retreat
- Middle: Rural Retreat
- High: Rural Retreat
- District: Wythe County Public Schools
Source: New River Valley AOR. This data may not be complete. We recommend contacting the local school district to confirm school assignments for this home.

Get pre-qualified for a loan
At Zillow Home Loans, we can pre-qualify you in as little as 5 minutes with no impact to your credit score.An equal housing lender. NMLS #10287.


