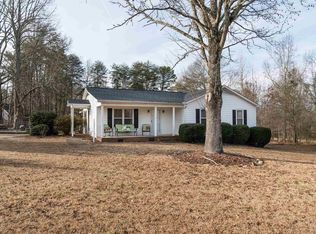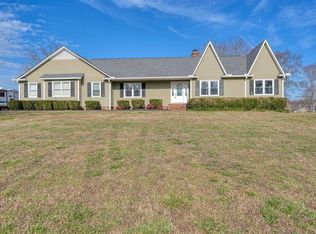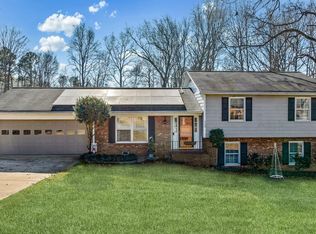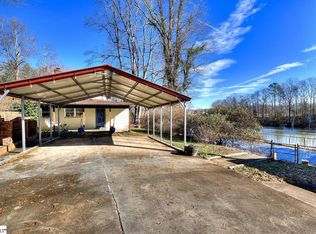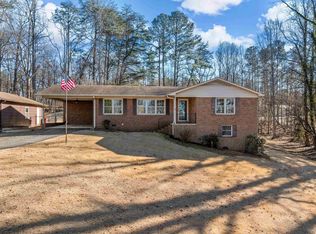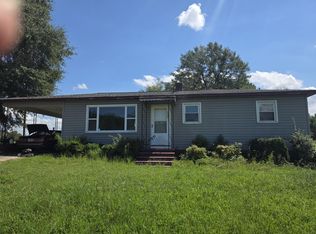INVESTORS! ALMOST 4 1/2 ACRES! Price Improvement! Your chance to own ACREAGE in the BOILING SPRINGS/INMAN AREA! Charming 2 bedroom, 2 bath home is situated off the road on almost 4 1/2 acres! Inside you'll find a wonderful layout. The living area is large and is flanked by the kitchen on one side with the hallway to the bedrooms on the other. Guest bath features tub/shower combo, and two bedrooms are tucked away on the east wing of the home. Hardwoods and warm carpet make this an inviting home that will be ready for updates you want to make. Investors can have two homes on this property since there's no HOA and 297 feet road frontage. Whether you buy it to build more, or you buy it for the peace and quiet on one of the largest lots around, you're close to all of the shopping and restaurants in Boiling Springs & Spartanburg!
Pending
Price increase: $40 (11/28)
$369,389
222 Mason Dr, Inman, SC 29349
2beds
1,639sqft
Est.:
Single Family Residence
Built in 1984
4.4 Acres Lot
$-- Zestimate®
$225/sqft
$-- HOA
What's special
Situated off the roadWonderful layoutTwo bedroomsHardwoods and warm carpet
- 150 days |
- 69 |
- 2 |
Zillow last checked: 8 hours ago
Listing updated: January 09, 2026 at 05:01pm
Listed by:
CHRISTY ROSS 864-381-2626,
Herlong Sotheby's International Realty
Source: SAR,MLS#: 328515
Facts & features
Interior
Bedrooms & bathrooms
- Bedrooms: 2
- Bathrooms: 2
- Full bathrooms: 2
- Main level bedrooms: 2
Rooms
- Room types: Attic
Primary bedroom
- Level: First
- Area: 288
- Dimensions: 18x16
Bedroom 2
- Level: First
- Area: 165
- Dimensions: 15x11
Dining room
- Level: First
- Area: 121
- Dimensions: 11x11
Kitchen
- Level: First
- Area: 132
- Dimensions: 12x11
Laundry
- Level: First
- Area: 56
- Dimensions: 8x7
Living room
- Level: First
- Area: 420
- Dimensions: 28x15
Screened porch
- Level: First
- Area: 120
- Dimensions: 10x12
Heating
- Forced Air, Electricity
Cooling
- Central Air, Electricity
Appliances
- Included: Dishwasher, Disposal, Cooktop, Electric Cooktop, Electric Oven, Microwave, Electric Water Heater
- Laundry: 1st Floor, Walk-In
Features
- Ceiling Fan(s), Fireplace, Ceiling - Blown
- Flooring: Carpet, Wood
- Windows: Window Treatments
- Has basement: No
- Attic: Storage
- Has fireplace: No
Interior area
- Total interior livable area: 1,639 sqft
- Finished area above ground: 1,639
- Finished area below ground: 0
Property
Parking
- Total spaces: 2
- Parking features: Attached, Attached Garage
- Attached garage spaces: 2
Features
- Levels: One
- Patio & porch: Screened
Lot
- Size: 4.4 Acres
- Features: Level
- Topography: Level
Details
- Parcel number: 2370500200
- Special conditions: None
Construction
Type & style
- Home type: SingleFamily
- Architectural style: Traditional
- Property subtype: Single Family Residence
Materials
- Foundation: Crawl Space
- Roof: Composition
Condition
- New construction: No
- Year built: 1984
Utilities & green energy
- Electric: Duke
- Sewer: Septic Tank
- Water: Public, Spartanbur
Community & HOA
Community
- Features: None
- Security: Smoke Detector(s)
- Subdivision: Northwoods
HOA
- Has HOA: No
Location
- Region: Inman
Financial & listing details
- Price per square foot: $225/sqft
- Tax assessed value: $209,400
- Annual tax amount: $808
- Date on market: 9/8/2025
Estimated market value
Not available
Estimated sales range
Not available
$1,501/mo
Price history
Price history
| Date | Event | Price |
|---|---|---|
| 1/4/2026 | Pending sale | $369,389$225/sqft |
Source: | ||
| 11/28/2025 | Price change | $369,389+0%$225/sqft |
Source: | ||
| 11/28/2025 | Price change | $369,349-1.6%$225/sqft |
Source: | ||
| 9/17/2025 | Price change | $375,3490%$229/sqft |
Source: | ||
| 9/17/2025 | Price change | $375,389-4.8%$229/sqft |
Source: | ||
Public tax history
Public tax history
| Year | Property taxes | Tax assessment |
|---|---|---|
| 2025 | -- | $6,840 |
| 2024 | $808 +0.7% | $6,840 |
| 2023 | $802 | $6,840 +15% |
Find assessor info on the county website
BuyAbility℠ payment
Est. payment
$2,092/mo
Principal & interest
$1778
Property taxes
$185
Home insurance
$129
Climate risks
Neighborhood: 29349
Nearby schools
GreatSchools rating
- 5/10Oakland Elementary SchoolGrades: PK-5Distance: 1.1 mi
- 7/10Boiling Springs Middle SchoolGrades: 6-8Distance: 1.1 mi
- 7/10Boiling Springs High SchoolGrades: 9-12Distance: 1.6 mi
Schools provided by the listing agent
- Elementary: 2-Oakland
- Middle: 2-Boiling Springs
- High: 2-Boiling Springs
Source: SAR. This data may not be complete. We recommend contacting the local school district to confirm school assignments for this home.
Open to renting?
Browse rentals near this home.- Loading
