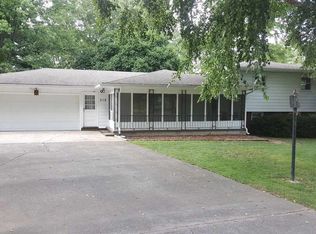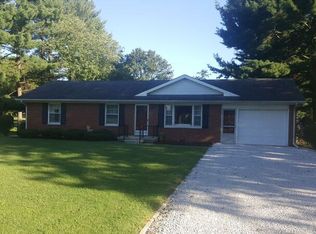Make your appointment soon to see this beautiful 3 bedroom, 2 full bathroom home on corner lot, in a subdivision. The yard has been freshy landscaped with many flowering perennials. Complimenting this home is an attached garage, open patio, privacy fence, and covered front porch perfect for some relaxation. The interior has also been recently painted, and several upgrades have been added.
This property is off market, which means it's not currently listed for sale or rent on Zillow. This may be different from what's available on other websites or public sources.

