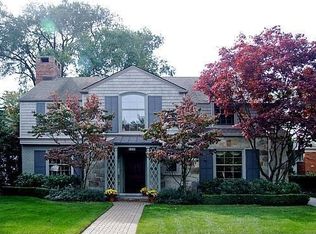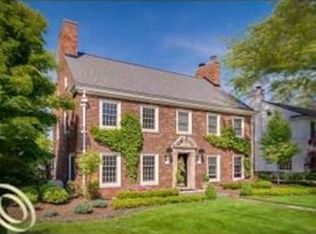Sold for $767,000
$767,000
222 Moran Rd, Grosse Pointe Farms, MI 48236
5beds
4,350sqft
Single Family Residence
Built in 1939
10,018.8 Square Feet Lot
$807,500 Zestimate®
$176/sqft
$4,361 Estimated rent
Home value
$807,500
$719,000 - $904,000
$4,361/mo
Zestimate® history
Loading...
Owner options
Explore your selling options
What's special
Inviting Georgian Colonial. Large kitchen with Granite countertops and convenient mudroom. Spacious family room and Chestnut-panelled library. New AC 2024. New furnace 2022. Elegant bluestone patio in backyard. Finished basement with new floor, new lavatory and a kitchenette. 5th bedroom and 4th bath on the 3rd floor. Deep lot. 4 fireplaces. Buyer to assume highlighted paint related items on C of O violation list. Full list included in Docs. Other items have been corrected.
Zillow last checked: 8 hours ago
Listing updated: October 22, 2024 at 09:26am
Listed by:
Howard Smith Buhl 313-886-3400,
Higbie Maxon Agney Inc
Bought with:
Connie Dunlap, 6506003490
Sine & Monaghan LLC
Source: MiRealSource,MLS#: 50154533 Originating MLS: MiRealSource
Originating MLS: MiRealSource
Facts & features
Interior
Bedrooms & bathrooms
- Bedrooms: 5
- Bathrooms: 5
- Full bathrooms: 4
- 1/2 bathrooms: 1
Bedroom 1
- Level: Second
- Area: 208
- Dimensions: 16 x 13
Bedroom 2
- Level: Second
- Area: 110
- Dimensions: 11 x 10
Bedroom 3
- Level: Second
- Area: 144
- Dimensions: 12 x 12
Bedroom 4
- Level: Second
- Area: 110
- Dimensions: 11 x 10
Bedroom 5
- Level: Third
- Area: 143
- Dimensions: 13 x 11
Bathroom 1
- Level: Second
Bathroom 2
- Level: Second
Bathroom 3
- Level: Second
Bathroom 4
- Level: Third
Dining room
- Level: First
- Area: 216
- Dimensions: 18 x 12
Family room
- Level: First
- Area: 270
- Dimensions: 18 x 15
Kitchen
- Level: First
- Area: 336
- Dimensions: 14 x 24
Living room
- Level: First
- Area: 312
- Dimensions: 13 x 24
Heating
- Forced Air, Natural Gas
Cooling
- Ceiling Fan(s), Central Air
Appliances
- Included: Dryer, Washer, Gas Water Heater
Features
- Eat-in Kitchen
- Basement: Partially Finished
- Number of fireplaces: 4
- Fireplace features: Basement, Family Room, Gas, Living Room
Interior area
- Total structure area: 4,866
- Total interior livable area: 4,350 sqft
- Finished area above ground: 3,700
- Finished area below ground: 650
Property
Parking
- Total spaces: 2
- Parking features: Garage, Detached, Electric in Garage
- Garage spaces: 2
Features
- Levels: More than 2 Stories
- Fencing: Fenced
- Frontage type: Road
- Frontage length: 60
Lot
- Size: 10,018 sqft
- Dimensions: 60 x 167
Details
- Parcel number: 38 011 02 0017 000
- Zoning description: Residential
- Special conditions: Private
Construction
Type & style
- Home type: SingleFamily
- Architectural style: Colonial
- Property subtype: Single Family Residence
Materials
- Brick, Wood Siding
- Foundation: Basement
Condition
- New construction: No
- Year built: 1939
Utilities & green energy
- Sewer: Public At Street
- Water: Public Water at Street
Community & neighborhood
Location
- Region: Grosse Pointe Farms
- Subdivision: Ridge Rd Sub
Other
Other facts
- Listing agreement: Exclusive Right To Sell
- Listing terms: Cash,Conventional
Price history
| Date | Event | Price |
|---|---|---|
| 10/22/2024 | Sold | $767,000+1.1%$176/sqft |
Source: | ||
| 9/14/2024 | Pending sale | $759,000$174/sqft |
Source: | ||
| 9/6/2024 | Listed for sale | $759,000+11.6%$174/sqft |
Source: | ||
| 6/21/2006 | Sold | $680,000$156/sqft |
Source: | ||
Public tax history
| Year | Property taxes | Tax assessment |
|---|---|---|
| 2025 | -- | $339,500 +3.9% |
| 2024 | -- | $326,600 +10.2% |
| 2023 | -- | $296,300 +2.5% |
Find assessor info on the county website
Neighborhood: 48236
Nearby schools
GreatSchools rating
- 8/10Brownell Middle SchoolGrades: 5-8Distance: 0.5 mi
- 10/10Grosse Pointe South High SchoolGrades: 9-12Distance: 0.7 mi
- 9/10Kerby Elementary SchoolGrades: K-4Distance: 0.6 mi
Schools provided by the listing agent
- District: Grosse Pointe Public Schools
Source: MiRealSource. This data may not be complete. We recommend contacting the local school district to confirm school assignments for this home.
Get a cash offer in 3 minutes
Find out how much your home could sell for in as little as 3 minutes with a no-obligation cash offer.
Estimated market value$807,500
Get a cash offer in 3 minutes
Find out how much your home could sell for in as little as 3 minutes with a no-obligation cash offer.
Estimated market value
$807,500

