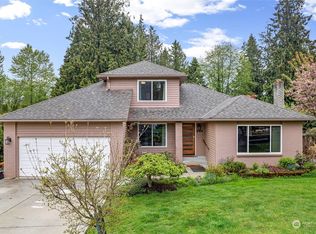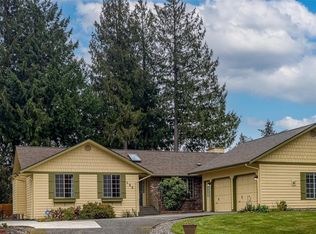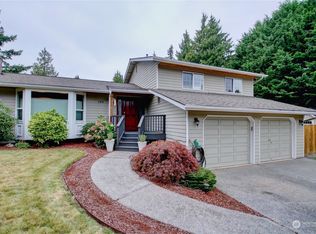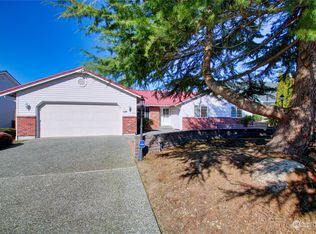Sold
Listed by:
Pam Baird,
John L. Scott Skagit
Bought with: John L. Scott Bellingham
$555,000
222 N Waugh, Mount Vernon, WA 98273
3beds
1,584sqft
Single Family Residence
Built in 1988
0.31 Acres Lot
$569,100 Zestimate®
$350/sqft
$2,741 Estimated rent
Home value
$569,100
$506,000 - $643,000
$2,741/mo
Zestimate® history
Loading...
Owner options
Explore your selling options
What's special
This 1988 rambler in the Hilltop area sits on a 1/3-acre lot and features 3 bedrooms, 1.75 baths, and 1,584 sq ft. It has a light-filled floor plan with vaulted ceilings, a kitchen that connects to the living and family rooms. One bedroom serves as an office. The primary bedroom includes a 3/4 bathroom with a tiled walk-in shower, a walk-in closet, and access to a backyard deck. Enjoy evenings by the wood stove in the family room. Recent updates include a new furnace and hot water tank (5 years ago) and new gutters and fascia boards (last year). The property also features a spacious attached 22x32 garage with access to a large fenced backyard.
Zillow last checked: 8 hours ago
Listing updated: June 05, 2025 at 04:57am
Listed by:
Pam Baird,
John L. Scott Skagit
Bought with:
Tanner Knight, 23010083
John L. Scott Bellingham
Source: NWMLS,MLS#: 2353474
Facts & features
Interior
Bedrooms & bathrooms
- Bedrooms: 3
- Bathrooms: 2
- Full bathrooms: 1
- 3/4 bathrooms: 1
- Main level bathrooms: 2
- Main level bedrooms: 3
Primary bedroom
- Level: Main
Bedroom
- Level: Main
Bedroom
- Level: Main
Bathroom three quarter
- Level: Main
Bathroom full
- Level: Main
Entry hall
- Level: Main
Family room
- Level: Main
Kitchen with eating space
- Level: Main
Living room
- Level: Main
Heating
- Forced Air, Natural Gas
Cooling
- None
Appliances
- Included: Dishwasher(s)
Features
- Bath Off Primary
- Flooring: Ceramic Tile, Laminate, Carpet
- Windows: Double Pane/Storm Window, Skylight(s)
- Basement: None
- Has fireplace: No
- Fireplace features: Wood Burning
Interior area
- Total structure area: 1,584
- Total interior livable area: 1,584 sqft
Property
Parking
- Total spaces: 2
- Parking features: Attached Garage
- Attached garage spaces: 2
Features
- Levels: One
- Stories: 1
- Entry location: Main
- Patio & porch: Bath Off Primary, Ceramic Tile, Double Pane/Storm Window, Skylight(s)
- Has view: Yes
- View description: Territorial
Lot
- Size: 0.31 Acres
- Features: Curbs, Paved, Sidewalk, Cable TV, Deck, Fenced-Partially, Gas Available
- Topography: Level
- Residential vegetation: Fruit Trees, Garden Space
Details
- Parcel number: P81283
- Zoning description: Jurisdiction: City
- Special conditions: Standard
Construction
Type & style
- Home type: SingleFamily
- Property subtype: Single Family Residence
Materials
- Wood Products
- Foundation: Poured Concrete
- Roof: Tile
Condition
- Year built: 1988
Utilities & green energy
- Electric: Company: PSE
- Sewer: Sewer Connected, Company: City of Mount Vernon
- Water: Public, Company: PUD
Community & neighborhood
Location
- Region: Mount Vernon
- Subdivision: Hilltop Haven
Other
Other facts
- Listing terms: Cash Out,Conventional,VA Loan
- Cumulative days on market: 3 days
Price history
| Date | Event | Price |
|---|---|---|
| 5/5/2025 | Sold | $555,000+0.9%$350/sqft |
Source: | ||
| 4/13/2025 | Pending sale | $549,950$347/sqft |
Source: | ||
| 4/10/2025 | Listed for sale | $549,950+155.8%$347/sqft |
Source: | ||
| 7/31/2013 | Sold | $215,000+2.4%$136/sqft |
Source: | ||
| 7/5/2013 | Listed for sale | $210,000$133/sqft |
Source: Keller Williams - Bellingham #459027 Report a problem | ||
Public tax history
| Year | Property taxes | Tax assessment |
|---|---|---|
| 2024 | $5,672 +6% | $535,800 +2.4% |
| 2023 | $5,350 +10% | $523,200 +11.5% |
| 2022 | $4,862 | $469,300 +22.1% |
Find assessor info on the county website
Neighborhood: 98273
Nearby schools
GreatSchools rating
- 4/10Harriet RowleyGrades: K-5Distance: 0.6 mi
- 3/10Mount Baker Middle SchoolGrades: 6-8Distance: 1.3 mi
- 4/10Mount Vernon High SchoolGrades: 9-12Distance: 1.9 mi
Schools provided by the listing agent
- High: Mount Vernon High
Source: NWMLS. This data may not be complete. We recommend contacting the local school district to confirm school assignments for this home.

Get pre-qualified for a loan
At Zillow Home Loans, we can pre-qualify you in as little as 5 minutes with no impact to your credit score.An equal housing lender. NMLS #10287.



