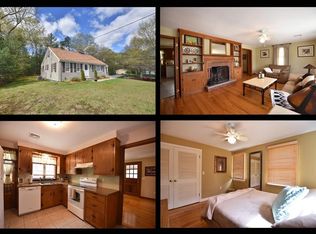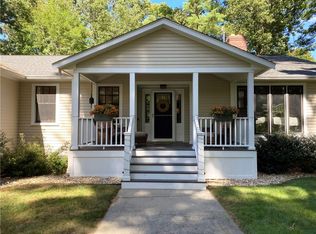Sold for $490,000
$490,000
222 Old County Rd, Smithfield, RI 02917
3beds
1,176sqft
Single Family Residence
Built in 1949
0.46 Acres Lot
$495,000 Zestimate®
$417/sqft
$2,924 Estimated rent
Home value
$495,000
$446,000 - $549,000
$2,924/mo
Zestimate® history
Loading...
Owner options
Explore your selling options
What's special
Welcome to 222 Old County Road, Smithfield! Built in 1949, this well-maintained home offers approximately 1,128 sq ft of living space with three bedrooms and one and a half baths. It sits on a generous 0.46-acre lot with a partial basement and an attached garage. Inside, you’ll find lovely hardwood floors, abundant natural light from large windows, and a modern kitchen with stainless steel appliances, granite countertops, and a central island—ideal for cooking and gathering. Efficient cast-iron baseboard heating keeps the home cozy in cooler months. The spacious yard provides privacy and green space, perfect for relaxing, gardening, or enjoying seasonal fruit from your own trees. A large detached garage offers 1,200 sq ft of space for projects or hobbies, complete with water and electricity hookups, plus ample shelving. The location couldn’t be more convenient. Nestled in the peaceful Georgiaville neighborhood, you’re just minutes from shopping centers such as Smithfield Commons, The Crossing at Smithfield, and Apple Valley Mall, all within a 5–6 minute drive. Outdoor enthusiasts will love nearby Powder Mill Ledges Wildlife Refuge, Lincoln Woods State Park, and the Woonasquatucket River Greenway, all just 7–14 minutes away. Bryant University is under 5 miles from the property, a great perk if you’re connected to campus life or seeking an investment opportunity. .
Zillow last checked: 9 hours ago
Listing updated: October 10, 2025 at 08:48am
Listed by:
Kimberly Marion 401-692-1644,
Engel & Volkers Oceanside
Bought with:
Holly Bellucci, RES.0041147
Keller Williams Leading Edge
Source: StateWide MLS RI,MLS#: 1393996
Facts & features
Interior
Bedrooms & bathrooms
- Bedrooms: 3
- Bathrooms: 2
- Full bathrooms: 1
- 1/2 bathrooms: 1
Bathroom
- Features: Ceiling Height 7 to 9 ft
- Level: First
Bathroom
- Features: Ceiling Height 7 to 9 ft
- Level: Second
Other
- Features: Ceiling Height 7 to 9 ft
- Level: First
Other
- Features: Ceiling Height 7 to 9 ft
- Level: Second
Other
- Features: Ceiling Height 7 to 9 ft
- Level: First
Kitchen
- Features: Ceiling Height 7 to 9 ft
- Level: First
Porch
- Features: Ceiling Height 7 to 9 ft
- Level: First
Heating
- Oil, Baseboard, Forced Water
Cooling
- None
Appliances
- Included: Dishwasher, Dryer, Microwave, Oven/Range, Washer
Features
- Wall (Dry Wall), Stairs, Plumbing (Mixed), Insulation (Ceiling), Insulation (Floors), Insulation (Walls)
- Flooring: Hardwood
- Basement: Full,Interior and Exterior,Unfinished
- Has fireplace: No
- Fireplace features: None
Interior area
- Total structure area: 1,176
- Total interior livable area: 1,176 sqft
- Finished area above ground: 1,176
- Finished area below ground: 0
Property
Parking
- Total spaces: 8
- Parking features: Detached
- Garage spaces: 4
Features
- Patio & porch: Patio
- Fencing: Fenced
Lot
- Size: 0.46 Acres
Details
- Parcel number: SMITM33B000L003U
- Zoning: R20
- Special conditions: Conventional/Market Value
Construction
Type & style
- Home type: SingleFamily
- Architectural style: Cape Cod
- Property subtype: Single Family Residence
Materials
- Dry Wall, Clapboard
- Foundation: Concrete Perimeter
Condition
- New construction: No
- Year built: 1949
Utilities & green energy
- Electric: 100 Amp Service
- Sewer: Public Sewer
- Water: Municipal
Community & neighborhood
Community
- Community features: Near Public Transport, Commuter Bus, Highway Access, Hospital, Interstate, Private School, Public School, Recreational Facilities, Restaurants, Schools, Near Shopping
Location
- Region: Smithfield
Price history
| Date | Event | Price |
|---|---|---|
| 10/8/2025 | Sold | $490,000+1%$417/sqft |
Source: | ||
| 9/10/2025 | Pending sale | $485,000$412/sqft |
Source: | ||
| 9/2/2025 | Listed for sale | $485,000+85.8%$412/sqft |
Source: | ||
| 7/11/2024 | Listing removed | -- |
Source: Zillow Rentals Report a problem | ||
| 6/28/2024 | Price change | $2,700-1.8%$2/sqft |
Source: Zillow Rentals Report a problem | ||
Public tax history
| Year | Property taxes | Tax assessment |
|---|---|---|
| 2025 | $4,981 +0.8% | $402,000 +17.4% |
| 2024 | $4,943 +5.3% | $342,300 |
| 2023 | $4,696 +2.7% | $342,300 |
Find assessor info on the county website
Neighborhood: 02917
Nearby schools
GreatSchools rating
- 5/10Old County Road SchoolGrades: K-5Distance: 0.1 mi
- 7/10Vincent J. Gallagher Middle SchoolGrades: 6-8Distance: 1.5 mi
- 7/10Smithfield High SchoolGrades: 9-12Distance: 1.6 mi

Get pre-qualified for a loan
At Zillow Home Loans, we can pre-qualify you in as little as 5 minutes with no impact to your credit score.An equal housing lender. NMLS #10287.

