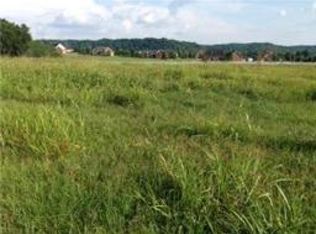Closed
$650,000
222 Red Hill Rd, Normandy, TN 37360
3beds
3,498sqft
Single Family Residence, Residential
Built in 2023
1.12 Acres Lot
$761,700 Zestimate®
$186/sqft
$4,558 Estimated rent
Home value
$761,700
$716,000 - $807,000
$4,558/mo
Zestimate® history
Loading...
Owner options
Explore your selling options
What's special
Middle Tennessee Farmhouse 1/2 a mile from The Lake- 3BR/2.5 Bath with a separate entry 600 sqft bonus room with individual HVAC unit- 900 sqft double garage that is Boat ready! 570’ front porch overlooking rolling hills and pasture- private covered rear porch. Amazing Farmhouse island/kitchen table. Unbelievable primary bedroom suite w/ 2 large closets. Walk-in tile shower with rain head, private office area with desk adjoining primary bedroom (Access to laundry room from there also). Both Upstairs bedrooms have media/office rooms attached. Don’t miss this opportunity to own a New Home near Normandy Lake, the Duck River, and all this area has to offer. Tennessee at it’s Finest!
Zillow last checked: 8 hours ago
Listing updated: July 17, 2024 at 01:34pm
Listing Provided by:
Joey Simmons (The Simmons Team) 931-607-7576,
Simmons Realty,
Josh Simmons(THE SIMMONS TEAM) 931-703-3549,
Simmons Realty
Bought with:
Teresa Smith, 329851
Coldwell Banker Southern Realty
Source: RealTracs MLS as distributed by MLS GRID,MLS#: 2489144
Facts & features
Interior
Bedrooms & bathrooms
- Bedrooms: 3
- Bathrooms: 3
- Full bathrooms: 2
- 1/2 bathrooms: 1
- Main level bedrooms: 1
Bedroom 1
- Area: 224 Square Feet
- Dimensions: 16x14
Bedroom 2
- Area: 399 Square Feet
- Dimensions: 21x19
Bedroom 3
- Area: 399 Square Feet
- Dimensions: 21x19
Bonus room
- Features: Over Garage
- Level: Over Garage
- Area: 522 Square Feet
- Dimensions: 29x18
Kitchen
- Features: Eat-in Kitchen
- Level: Eat-in Kitchen
- Area: 320 Square Feet
- Dimensions: 20x16
Living room
- Area: 486 Square Feet
- Dimensions: 27x18
Heating
- Central, Electric, Heat Pump
Cooling
- Central Air, Electric
Appliances
- Included: Dishwasher, Microwave, Refrigerator, Electric Oven, Electric Range
Features
- Ceiling Fan(s), Walk-In Closet(s), Primary Bedroom Main Floor
- Flooring: Carpet, Wood, Tile
- Basement: Crawl Space
- Number of fireplaces: 1
- Fireplace features: Living Room, Gas
Interior area
- Total structure area: 3,498
- Total interior livable area: 3,498 sqft
- Finished area above ground: 3,498
Property
Parking
- Total spaces: 2
- Parking features: Garage Faces Side
- Garage spaces: 2
Features
- Levels: Two
- Stories: 2
- Patio & porch: Porch, Covered
Lot
- Size: 1.12 Acres
- Dimensions: 184.02 x 118 IRR
Details
- Parcel number: 095C A 02500 000
- Special conditions: Standard
Construction
Type & style
- Home type: SingleFamily
- Property subtype: Single Family Residence, Residential
Materials
- Brick, Masonite
- Roof: Asphalt
Condition
- New construction: Yes
- Year built: 2023
Utilities & green energy
- Sewer: Septic Tank
- Water: Public
- Utilities for property: Electricity Available, Water Available
Community & neighborhood
Location
- Region: Normandy
- Subdivision: Valley View Heights
Price history
| Date | Event | Price |
|---|---|---|
| 3/14/2023 | Sold | $650,000-7.1%$186/sqft |
Source: | ||
| 3/9/2023 | Pending sale | $699,900$200/sqft |
Source: | ||
| 2/18/2023 | Listed for sale | $699,900-6.7%$200/sqft |
Source: | ||
| 2/13/2023 | Listing removed | -- |
Source: | ||
| 1/5/2023 | Price change | $749,900-4.7%$214/sqft |
Source: | ||
Public tax history
| Year | Property taxes | Tax assessment |
|---|---|---|
| 2025 | $3,755 | $161,500 |
| 2024 | $3,755 +5.9% | $161,500 +5.9% |
| 2023 | $3,545 +2818.2% | $152,475 +2818.2% |
Find assessor info on the county website
Neighborhood: 37360
Nearby schools
GreatSchools rating
- 8/10Cascade Elementary SchoolGrades: PK-5Distance: 9.2 mi
- 7/10Cascade Middle SchoolGrades: 6-8Distance: 9 mi
- 8/10Cascade High SchoolGrades: 9-12Distance: 8.9 mi
Schools provided by the listing agent
- Elementary: Cascade Elementary
- Middle: Cascade Middle School
- High: Cascade High School
Source: RealTracs MLS as distributed by MLS GRID. This data may not be complete. We recommend contacting the local school district to confirm school assignments for this home.

Get pre-qualified for a loan
At Zillow Home Loans, we can pre-qualify you in as little as 5 minutes with no impact to your credit score.An equal housing lender. NMLS #10287.
Sell for more on Zillow
Get a free Zillow Showcase℠ listing and you could sell for .
$761,700
2% more+ $15,234
With Zillow Showcase(estimated)
$776,934