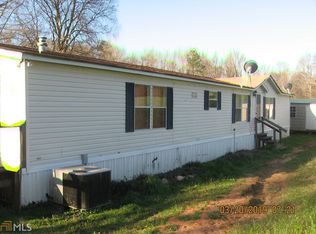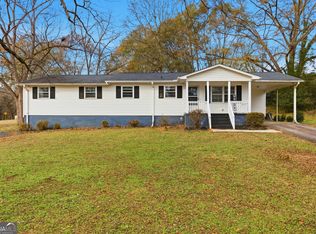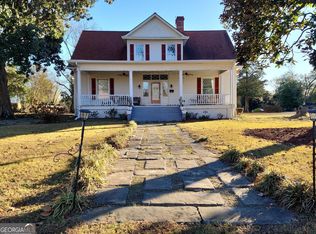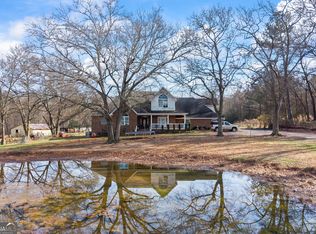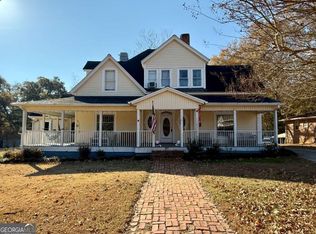This 7 Bedroom 3.1 Bath home is waiting for your family. You could turn this into a little mini farm having 5.33 Acres. Plenty of room for roaming. Home is overlooking a large pond and a huge side deck overlooking the property with an exterior stairway leading to an apartment with a large room and half bath. There is a living room, family/entertainment room, kitchen with plenty of cabinets, separate dining room, master bedroom and bath and 2 more bedrooms all on the main level. 4 bedrooms and 2 playrooms upstairs. Lots of room for entertaining. Property is being Sold AS-IS. HUD Case# 106-377760. Equal Housing Opportunity. FHA Financing UI (Uninsured). FHA 203k Eligible.
Active
Price cut: $26.4K (2/3)
$277,200
222 Reno Rd, Royston, GA 30662
7beds
4,166sqft
Est.:
Single Family Residence
Built in 1946
5.33 Acres Lot
$283,700 Zestimate®
$67/sqft
$-- HOA
What's special
Separate dining roomOverlooking a large pond
- 87 days |
- 3,802 |
- 160 |
Likely to sell faster than
Zillow last checked: 8 hours ago
Listing updated: February 05, 2026 at 10:06pm
Listed by:
Nancy Hughes 706-491-6003,
James O. Hayes Realty Inc.
Source: GAMLS,MLS#: 10644586
Tour with a local agent
Facts & features
Interior
Bedrooms & bathrooms
- Bedrooms: 7
- Bathrooms: 4
- Full bathrooms: 3
- 1/2 bathrooms: 1
- Main level bathrooms: 3
- Main level bedrooms: 3
Rooms
- Room types: Bonus Room, Family Room, Laundry
Dining room
- Features: Separate Room
Heating
- Other
Cooling
- Other
Appliances
- Included: Dishwasher
- Laundry: Mud Room
Features
- Master On Main Level, Separate Shower, Soaking Tub
- Flooring: Carpet, Laminate
- Basement: Crawl Space
- Has fireplace: No
Interior area
- Total structure area: 4,166
- Total interior livable area: 4,166 sqft
- Finished area above ground: 4,166
- Finished area below ground: 0
Video & virtual tour
Property
Parking
- Parking features: Kitchen Level, Side/Rear Entrance
Features
- Levels: Two
- Stories: 2
- Patio & porch: Deck, Porch
- Has view: Yes
- View description: Lake
- Has water view: Yes
- Water view: Lake
- Waterfront features: Pond
Lot
- Size: 5.33 Acres
- Features: Level, Private
Details
- Additional structures: Barn(s)
- Parcel number: 049 003
- Special conditions: As Is,Government Owned
Construction
Type & style
- Home type: SingleFamily
- Architectural style: Country/Rustic
- Property subtype: Single Family Residence
Materials
- Vinyl Siding
- Roof: Composition
Condition
- Resale
- New construction: No
- Year built: 1946
Utilities & green energy
- Sewer: Septic Tank
- Water: Public, Well
- Utilities for property: Electricity Available, Propane, Water Available
Community & HOA
Community
- Features: None
- Subdivision: None
HOA
- Has HOA: No
- Services included: None
Location
- Region: Royston
Financial & listing details
- Price per square foot: $67/sqft
- Tax assessed value: $319,182
- Annual tax amount: $214
- Date on market: 11/13/2025
- Cumulative days on market: 87 days
- Listing agreement: Exclusive Right To Sell
- Listing terms: Cash,Conventional,FHA
- Electric utility on property: Yes
Estimated market value
$283,700
$270,000 - $298,000
$2,775/mo
Price history
Price history
| Date | Event | Price |
|---|---|---|
| 2/3/2026 | Price change | $277,200-8.7%$67/sqft |
Source: | ||
| 12/30/2025 | Price change | $303,600-8%$73/sqft |
Source: | ||
| 11/15/2025 | Listed for sale | $330,000+29.1%$79/sqft |
Source: | ||
| 8/26/2025 | Sold | $255,563-4.9%$61/sqft |
Source: Public Record Report a problem | ||
| 7/30/2024 | Sold | $268,729-23.2%$65/sqft |
Source: Public Record Report a problem | ||
Public tax history
Public tax history
| Year | Property taxes | Tax assessment |
|---|---|---|
| 2024 | $2,982 +7.9% | $127,673 +10% |
| 2023 | $2,763 +1.9% | $116,066 +10.4% |
| 2022 | $2,712 +3% | $105,124 +9.8% |
Find assessor info on the county website
BuyAbility℠ payment
Est. payment
$1,599/mo
Principal & interest
$1324
Property taxes
$178
Home insurance
$97
Climate risks
Neighborhood: 30662
Nearby schools
GreatSchools rating
- 6/10Royston Elementary SchoolGrades: K-5Distance: 5.6 mi
- 5/10Franklin County Middle SchoolGrades: 6-8Distance: 9.1 mi
- 5/10Franklin County High SchoolGrades: 9-12Distance: 6.8 mi
Schools provided by the listing agent
- Elementary: Royston
- Middle: Franklin County
- High: Franklin County
Source: GAMLS. This data may not be complete. We recommend contacting the local school district to confirm school assignments for this home.
- Loading
- Loading
