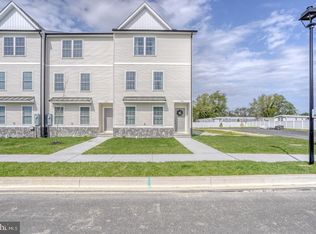Sold for $325,000 on 04/17/25
$325,000
222 Rojan Rd LOT 7, Dover, DE 19901
3beds
1,979sqft
Townhouse
Built in ----
2,240 Square Feet Lot
$329,200 Zestimate®
$164/sqft
$2,090 Estimated rent
Home value
$329,200
$306,000 - $356,000
$2,090/mo
Zestimate® history
Loading...
Owner options
Explore your selling options
What's special
Brand New 3 Level Townhome located in Dover with immediate access to Rt 1 N. This 3 Level Townhome has over 2000 square feet, solid surface countertops, stainless steel kitchen appliances, vinyl plank flooring, washing machine, dryer, 1 car garage, as well as a bonus recreational room on the first floor. SETTLEMENT 04-17-2025
Zillow last checked: 8 hours ago
Listing updated: May 05, 2025 at 04:40pm
Listed by:
Tammy Mast 302-363-3411,
Keller Williams Realty Central-Delaware
Bought with:
Kira Anderson, 0025309
Empower Real Estate, LLC
Source: Bright MLS,MLS#: DEKT2032906
Facts & features
Interior
Bedrooms & bathrooms
- Bedrooms: 3
- Bathrooms: 3
- Full bathrooms: 2
- 1/2 bathrooms: 1
Bedroom 1
- Features: Flooring - Carpet, Attached Bathroom, Walk-In Closet(s), Recessed Lighting, Ceiling Fan(s)
- Level: Upper
- Area: 156 Square Feet
- Dimensions: 12 x 13
Bedroom 2
- Features: Flooring - Carpet
- Level: Upper
- Area: 130 Square Feet
- Dimensions: 13 x 10
Bedroom 3
- Features: Flooring - Carpet
- Level: Upper
- Area: 117 Square Feet
- Dimensions: 13 x 9
Bathroom 1
- Features: Bathroom - Walk-In Shower, Double Sink, Flooring - Luxury Vinyl Plank, Recessed Lighting
- Level: Upper
- Area: 55 Square Feet
- Dimensions: 11 x 5
Bathroom 2
- Features: Bathroom - Tub Shower, Flooring - Luxury Vinyl Plank
- Level: Upper
- Area: 40 Square Feet
- Dimensions: 5 x 8
Kitchen
- Features: Countertop(s) - Solid Surface, Double Sink, Flooring - Luxury Vinyl Plank, Eat-in Kitchen, Pantry, Recessed Lighting, Kitchen - Gas Cooking
- Level: Upper
- Area: 228 Square Feet
- Dimensions: 12 x 19
Living room
- Features: Flooring - Luxury Vinyl Plank, Ceiling Fan(s), Recessed Lighting
- Level: Upper
- Area: 270 Square Feet
- Dimensions: 18 x 15
Recreation room
- Features: Flooring - Luxury Vinyl Plank
- Level: Main
- Area: 304 Square Feet
- Dimensions: 16 x 19
Heating
- Forced Air, Natural Gas
Cooling
- Central Air, Electric
Appliances
- Included: Stainless Steel Appliance(s), Microwave, Oven/Range - Gas, Refrigerator, Dishwasher, Washer, Dryer, Electric Water Heater
- Laundry: Has Laundry, Upper Level
Features
- Bathroom - Tub Shower, Bathroom - Walk-In Shower, Ceiling Fan(s), Combination Kitchen/Dining, Open Floorplan, Eat-in Kitchen, Pantry, Primary Bath(s), Recessed Lighting, Upgraded Countertops, Walk-In Closet(s), Dry Wall
- Flooring: Luxury Vinyl, Carpet
- Has basement: No
- Has fireplace: No
Interior area
- Total structure area: 1,979
- Total interior livable area: 1,979 sqft
- Finished area above ground: 1,979
- Finished area below ground: 0
Property
Parking
- Total spaces: 1
- Parking features: Garage Faces Rear, Attached
- Attached garage spaces: 1
Accessibility
- Accessibility features: None
Features
- Levels: Three
- Stories: 3
- Pool features: None
Lot
- Size: 2,240 sqft
- Dimensions: 0.05 x 0.00
Details
- Additional structures: Above Grade, Below Grade
- Parcel number: ED0507708010700000
- Zoning: RM1
- Special conditions: Standard
Construction
Type & style
- Home type: Townhouse
- Architectural style: Contemporary
- Property subtype: Townhouse
Materials
- Asphalt, Vinyl Siding, Stick Built
- Foundation: Slab
- Roof: Asphalt,Metal
Condition
- Excellent
- New construction: Yes
Details
- Builder name: Rojan Meadows, LLC
Utilities & green energy
- Electric: 200+ Amp Service
- Sewer: Public Sewer
- Water: Public
- Utilities for property: Fiber Optic
Community & neighborhood
Location
- Region: Dover
- Subdivision: None Available
HOA & financial
HOA
- Has HOA: Yes
- HOA fee: $100 annually
- Services included: Common Area Maintenance
Other
Other facts
- Listing agreement: Exclusive Right To Sell
- Listing terms: Cash,Conventional,FHA,VA Loan
- Ownership: Fee Simple
Price history
| Date | Event | Price |
|---|---|---|
| 4/17/2025 | Sold | $325,000+2.4%$164/sqft |
Source: | ||
| 3/17/2025 | Pending sale | $317,500$160/sqft |
Source: | ||
| 11/15/2024 | Listed for sale | $317,500$160/sqft |
Source: | ||
Public tax history
Tax history is unavailable.
Neighborhood: 19901
Nearby schools
GreatSchools rating
- 3/10East Dover Elementary SchoolGrades: K-4Distance: 0.7 mi
- NACentral Middle SchoolGrades: 7-8Distance: 1.4 mi
- NADover High SchoolGrades: 9-12Distance: 4.1 mi
Schools provided by the listing agent
- District: Capital
Source: Bright MLS. This data may not be complete. We recommend contacting the local school district to confirm school assignments for this home.

Get pre-qualified for a loan
At Zillow Home Loans, we can pre-qualify you in as little as 5 minutes with no impact to your credit score.An equal housing lender. NMLS #10287.
Sell for more on Zillow
Get a free Zillow Showcase℠ listing and you could sell for .
$329,200
2% more+ $6,584
With Zillow Showcase(estimated)
$335,784