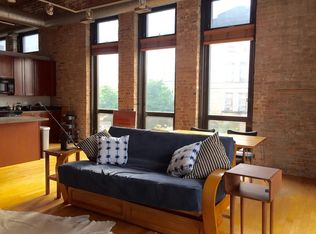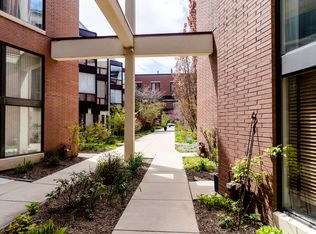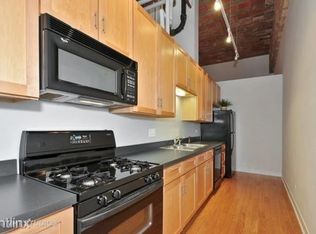Closed
$1,150,000
222 S Racine Ave APT 48, Chicago, IL 60607
3beds
3,000sqft
Townhouse, Single Family Residence
Built in ----
-- sqft lot
$1,184,700 Zestimate®
$383/sqft
$4,948 Estimated rent
Home value
$1,184,700
$1.13M - $1.24M
$4,948/mo
Zestimate® history
Loading...
Owner options
Explore your selling options
What's special
RARE 3bd, 3.5 bath + Den the highly sought after Daily News complex in West Loop, Skinner School District! Soaring ceiling heights with sundrenched rooms, give this 4-story townhome tremendous character. Close to Randolph restaurant row, Fulton Market, highways, grocery and public transport - this home lives like a single family and is built to entertain in the heart of the action. Enjoy your 2-car attached garage with loft storage (convertible into interior usable space) that enters into a foyer with coat closet and a downstairs living room, with walk-out to an interior courtyard oasis; great for kids! Take a quick walk up to the third bed addition with full bathroom in the split level before arriving to your entertaining gourmet kitchen with quartz countertops, half bath and oversized living room. Continue on to the third level offering more natural light provided by windows in each room, two bedrooms both with en suite bathrooms and walk-in closets. Newer trex decking in 2019 along with brand new bar setup on the 4th floor to enjoy sunsets and bbq evenings. Steps to Skinner Park, Target, Whole Foods, Mariano's, and several award winning entertainment destinations of Chicago! Must see unit, no rental cap, low HOAs and move-in ready.
Zillow last checked: 8 hours ago
Listing updated: March 21, 2024 at 12:33pm
Listing courtesy of:
Ravi Jadia 773-482-1917,
Compass
Bought with:
Amber Kardosh, ABR,SRS
@properties Christie's International Real Estate
Source: MRED as distributed by MLS GRID,MLS#: 11955512
Facts & features
Interior
Bedrooms & bathrooms
- Bedrooms: 3
- Bathrooms: 4
- Full bathrooms: 3
- 1/2 bathrooms: 1
Primary bedroom
- Features: Flooring (Carpet), Bathroom (Full)
- Level: Third
- Area: 234 Square Feet
- Dimensions: 18X13
Bedroom 2
- Features: Flooring (Carpet)
- Level: Third
- Area: 306 Square Feet
- Dimensions: 18X17
Bedroom 3
- Level: Second
- Area: 108 Square Feet
- Dimensions: 12X9
Deck
- Features: Flooring (Wood Laminate)
- Level: Fourth
- Area: 255 Square Feet
- Dimensions: 17X15
Den
- Features: Flooring (Carpet)
- Level: Fourth
- Area: 140 Square Feet
- Dimensions: 14X10
Dining room
- Features: Flooring (Hardwood)
- Level: Second
- Area: 143 Square Feet
- Dimensions: 13X11
Family room
- Features: Flooring (Carpet)
- Level: Main
- Area: 324 Square Feet
- Dimensions: 18X18
Kitchen
- Features: Kitchen (Island), Flooring (Hardwood)
- Level: Second
- Area: 180 Square Feet
- Dimensions: 18X10
Living room
- Features: Flooring (Hardwood)
- Level: Second
- Area: 324 Square Feet
- Dimensions: 18X18
Heating
- Natural Gas, Forced Air
Cooling
- Central Air
Appliances
- Included: Range, Microwave, Dishwasher, Refrigerator, Freezer, Washer, Dryer, Disposal
- Laundry: Washer Hookup
Features
- Cathedral Ceiling(s), In-Law Floorplan
- Flooring: Hardwood
- Windows: Screens, Skylight(s)
- Basement: None
- Number of fireplaces: 1
- Fireplace features: Family Room
Interior area
- Total structure area: 0
- Total interior livable area: 3,000 sqft
Property
Parking
- Total spaces: 2
- Parking features: Garage Door Opener, On Site, Garage Owned, Attached, Garage
- Attached garage spaces: 2
- Has uncovered spaces: Yes
Accessibility
- Accessibility features: No Disability Access
Details
- Parcel number: 17171130680000
- Special conditions: None
Construction
Type & style
- Home type: Townhouse
- Property subtype: Townhouse, Single Family Residence
Materials
- Brick
- Foundation: Concrete Perimeter
Condition
- New construction: No
- Major remodel year: 2019
Utilities & green energy
- Electric: Circuit Breakers
- Sewer: Public Sewer
- Water: Lake Michigan
Community & neighborhood
Location
- Region: Chicago
- Subdivision: Daily News Townhomes
HOA & financial
HOA
- Has HOA: Yes
- HOA fee: $130 monthly
- Amenities included: None
- Services included: Water, Insurance, Exterior Maintenance, Lawn Care, Scavenger, Snow Removal
Other
Other facts
- Listing terms: Conventional
- Ownership: Condo
Price history
| Date | Event | Price |
|---|---|---|
| 3/21/2024 | Sold | $1,150,000+0.1%$383/sqft |
Source: | ||
| 2/6/2024 | Contingent | $1,149,000$383/sqft |
Source: | ||
| 1/8/2024 | Listed for sale | $1,149,000+27.8%$383/sqft |
Source: | ||
| 3/24/2021 | Listing removed | -- |
Source: Owner Report a problem | ||
| 8/18/2019 | Listing removed | $2,600$1/sqft |
Source: Owner Report a problem | ||
Public tax history
| Year | Property taxes | Tax assessment |
|---|---|---|
| 2023 | $15,667 +2.6% | $74,000 |
| 2022 | $15,272 +2.3% | $74,000 |
| 2021 | $14,930 +7.2% | $74,000 +18.8% |
Find assessor info on the county website
Neighborhood: Near West Side
Nearby schools
GreatSchools rating
- 10/10Skinner Elementary SchoolGrades: PK-8Distance: 0.1 mi
- 1/10Wells Community Academy High SchoolGrades: 9-12Distance: 1.5 mi
Schools provided by the listing agent
- Elementary: Skinner Elementary School
- Middle: William Brown Elementary School
- High: Wells Community Academy Senior H
- District: 299
Source: MRED as distributed by MLS GRID. This data may not be complete. We recommend contacting the local school district to confirm school assignments for this home.
Get a cash offer in 3 minutes
Find out how much your home could sell for in as little as 3 minutes with a no-obligation cash offer.
Estimated market value$1,184,700
Get a cash offer in 3 minutes
Find out how much your home could sell for in as little as 3 minutes with a no-obligation cash offer.
Estimated market value
$1,184,700


